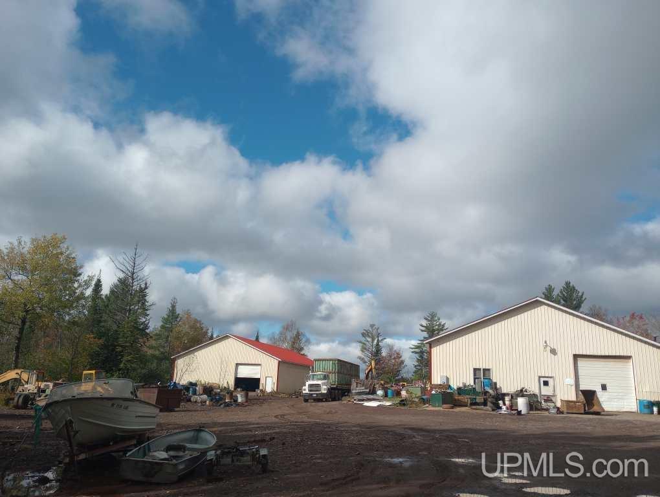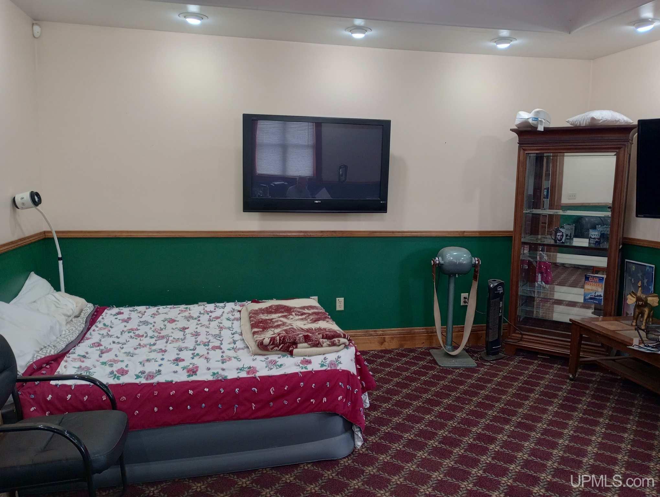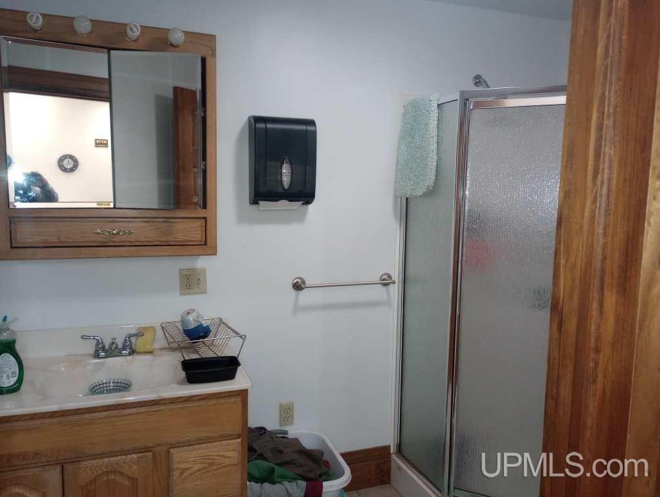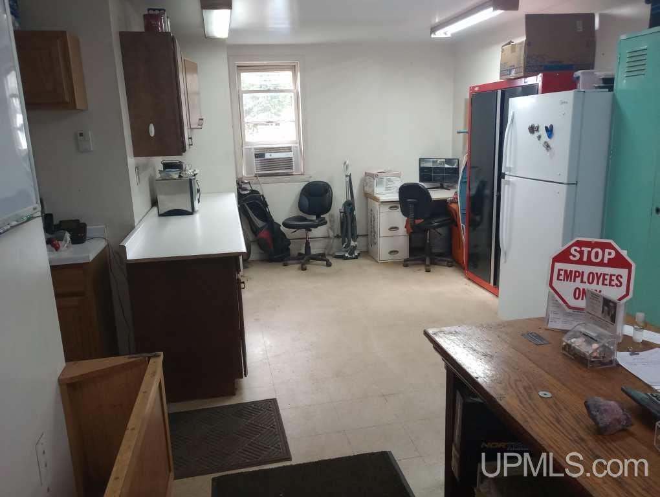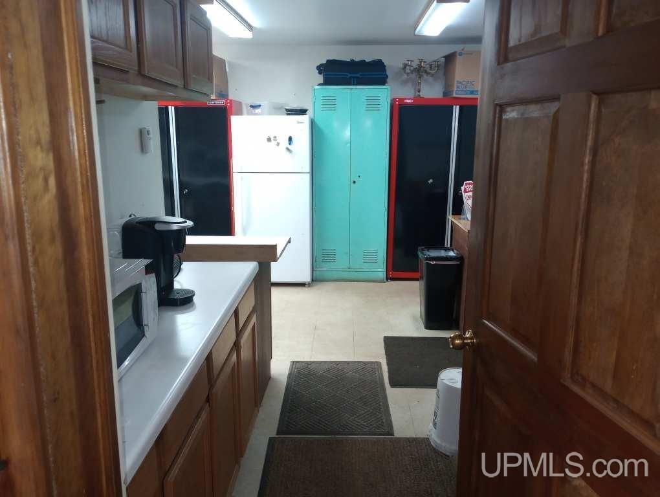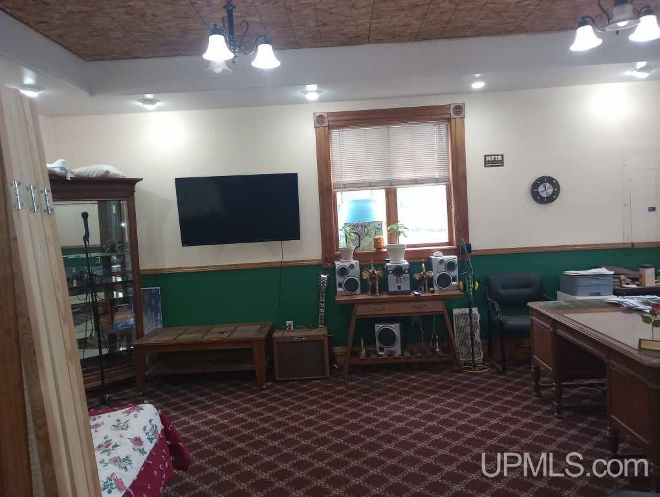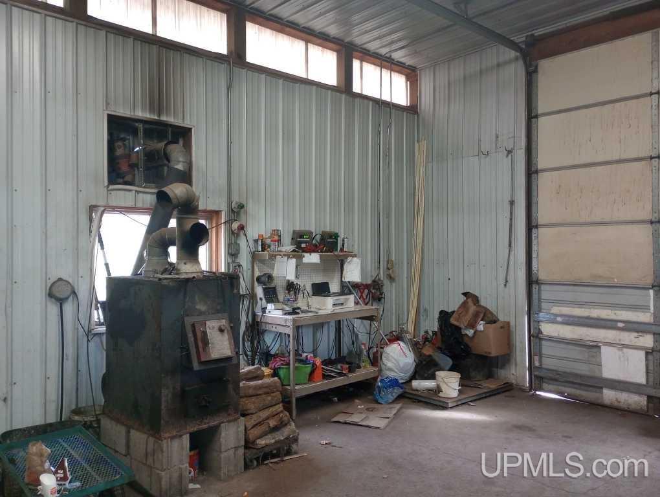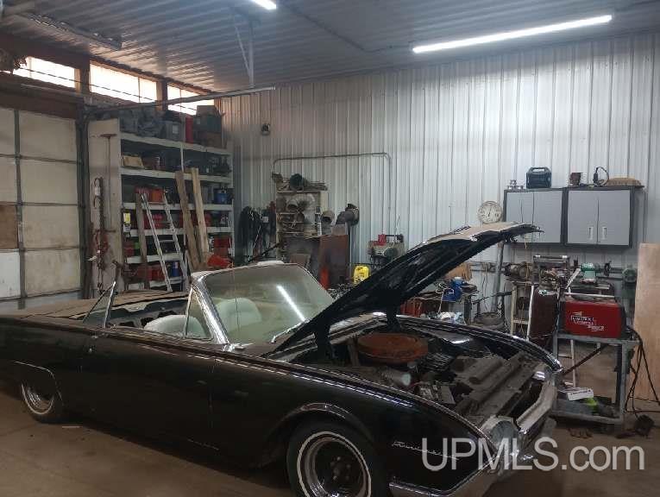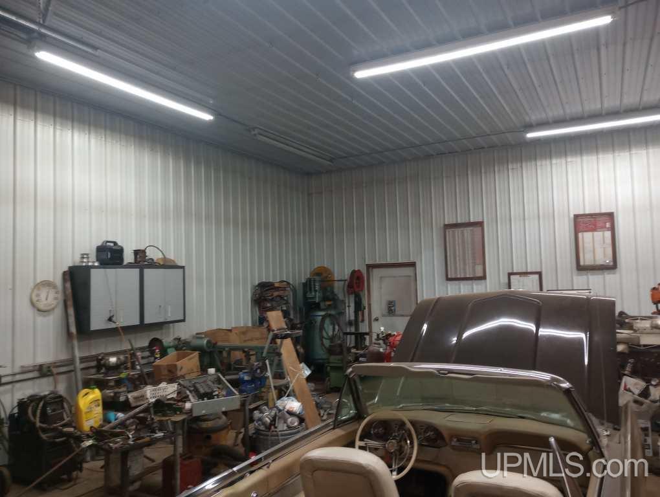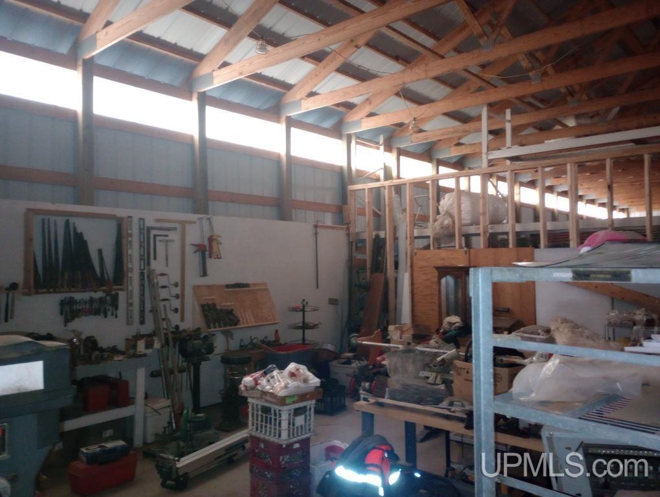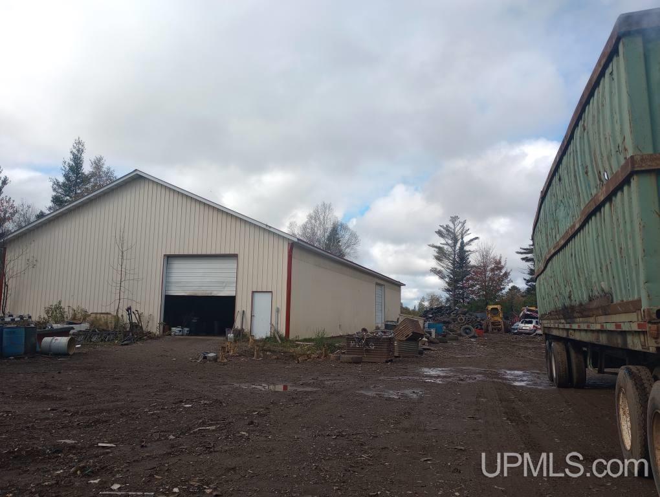SEARCH PROPERTIES
MLS # 50125176
RESIDENTIAL: SINGLE FAMILY
54921 US41
CALUMET, MI 49913
Great opportunity to acquire this unique property. This building features an efficiency type living quarters Inside a 5000 square foot pole building, Large open space has plenty of room for bed, living area, and desk, Kitchenet area is just off the reception room. Private bath and shower is off the living area. There is an additional 5000 sq foot building in back currently used for storage. This property is on US 41 a major highway. there is a 200 ft road easement across state owned property along the highway. These building are currently being used as a recycling center. There is a 10 acre parcel in back that has a large rock pile which was the site of the old LaSalle mine. The Keweenaw Peninsula is a tourist haven with many bike and ATV/snowmobile trails. Mt Bohemia one of the longest ski slopes in the Midwest is just minutes away. Taxes are not Zero, that data is forthcoming. NOTICE: All information believed accurate but not warranted. Buyer recommended to inspect property, verify all information & bears all risks for any inaccuracies. Tax information is subject to change. All measurements (acres, lot size, square footage etc) are estimated. Sellers may have audio/video recording devices present on property. By entering or being on property, Buyer, and Buyer’s agent consent to being recorded.
LOCATION
|
54921 US41 , Calumet, MI 49913
County:
Houghton
Waterfront:
No Road Access: City/County
Listing Office:
Directions:
|
DETAILS
| Price | $699,900 |
| Total Bedrooms | 1.00 |
| Total Bathrooms | 1.00 |
| Est. Square Feet (Finished) | 10000.00 |
| Acres (Approx.) | 28.00 |
| Lot Dimensions | pending |
| Year Built (Approx.) | 2006 |
| Status: | Active |
PAYMENT CALCULATOR
EXPANDED DETAILS
| ROOM | SIZE |
| Bedroom 1 | 0x0 |
| Bedroom 2 | x |
| Bedroom 3 | x |
| Bedroom 4 | x |
| Living Room | 18x26 |
| Dining Room | x |
| Dining Area | 12x26 |
| Kitchen | x |
| Family Room | x |
| Bathroom 1 | x |
| Bathroom 2 | x |
| Bathroom 3 | x |
| Bathroom 4 | x |
BUILDING & CONSTRUCTION
|
Foundation: Slab |
|
Construction: Metal Siding |
|
Fireplace: |
|
Outbuildings: Pole Barn,Second Garage |
|
First Floor Bath: Workshop |
|
Foundation: Slab |
|
Green Features: |
|
Basement: No |
|
Garage: Workshop |
|
Exterior: None (ExteriorFeatures) |
|
Accessibility: Wheelchair Accessible |
|
First Floor Bedroom: |
|
Basement: No |
|
Extras: |
UTILITIES, HEATING/COOLING
|
Electric: |
|
Sewer: Septic |
|
Cable: None (InteriorFeatures) |
|
Propane Tanks: |
|
Heat: LP/Propane Gas: Boiler |
|
Natural Gas: |
|
Water: Private Well |
|
Telephone: |
|
Air Conditioning: None |
|
Supplemental Heat: |

