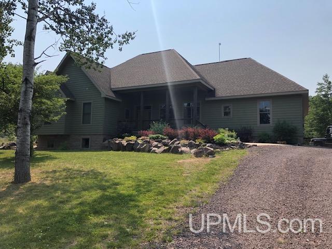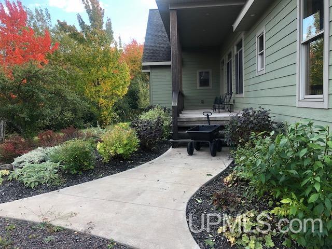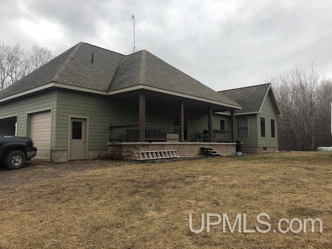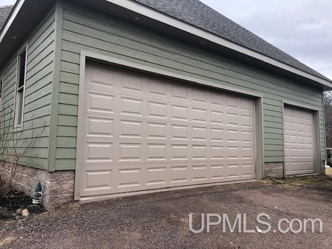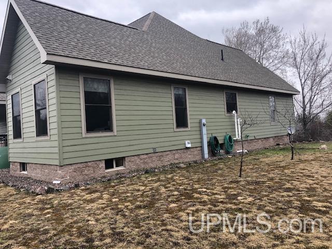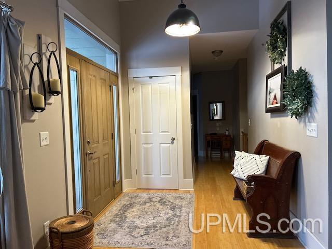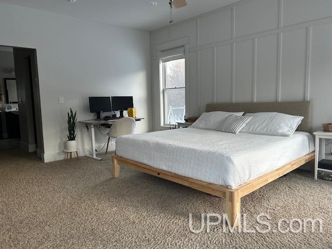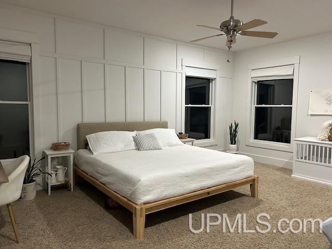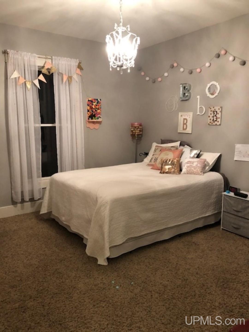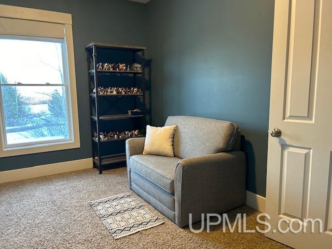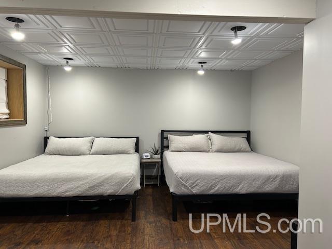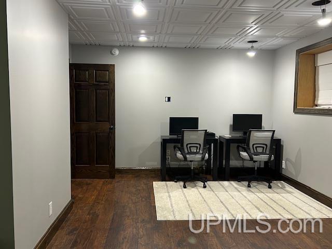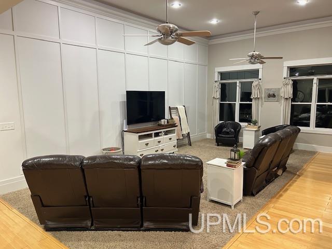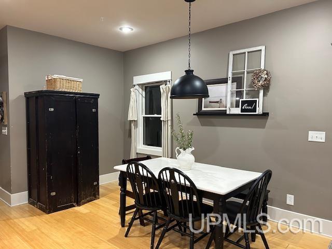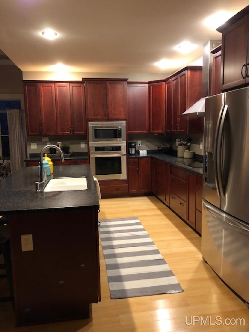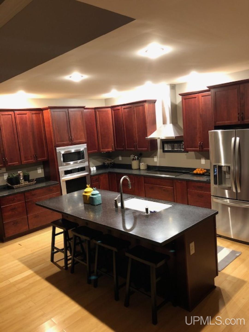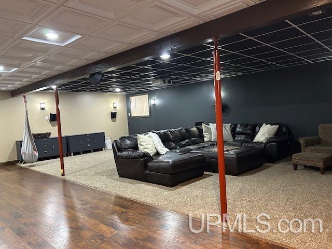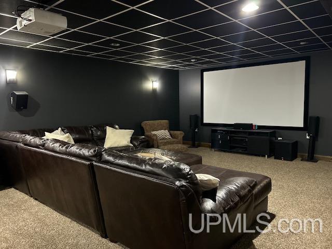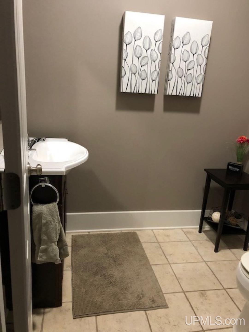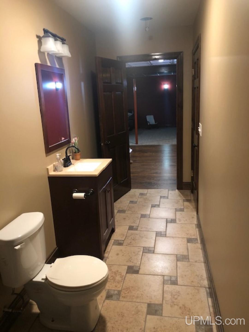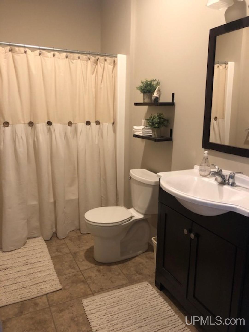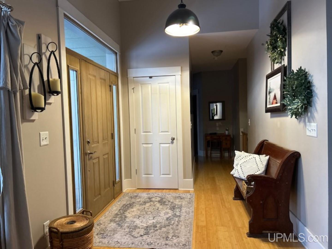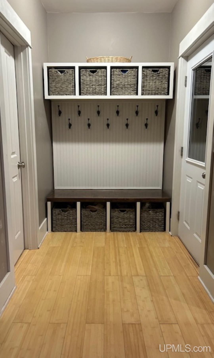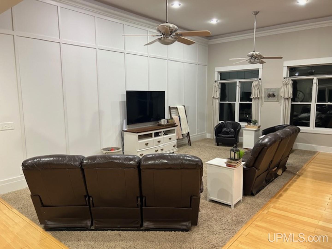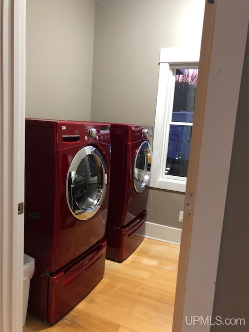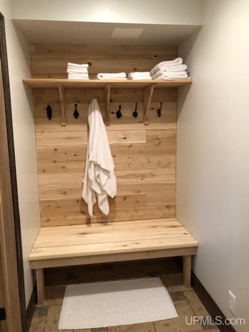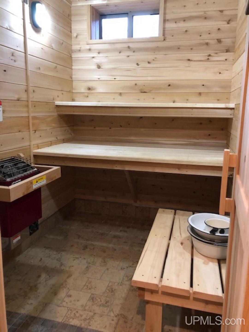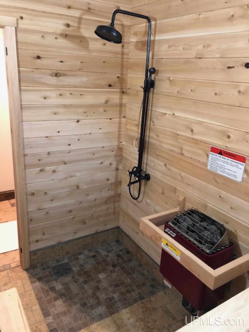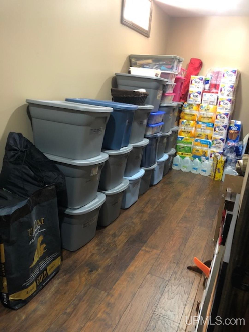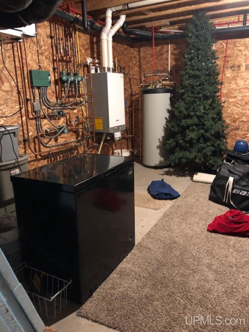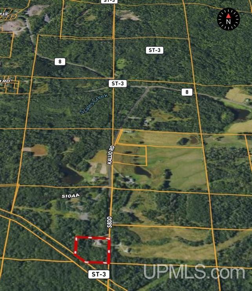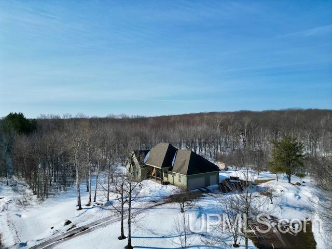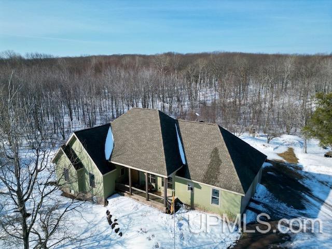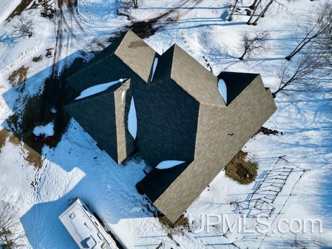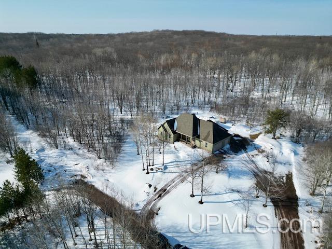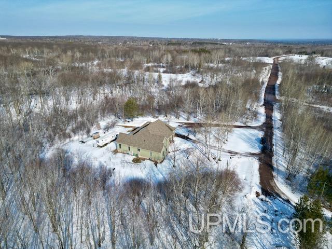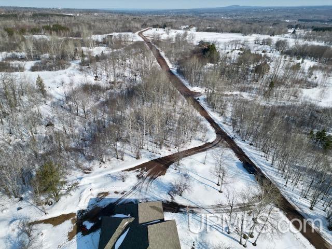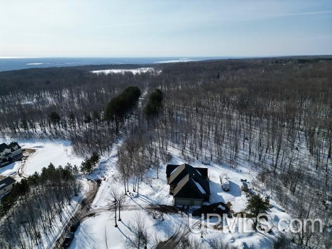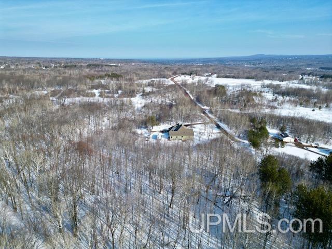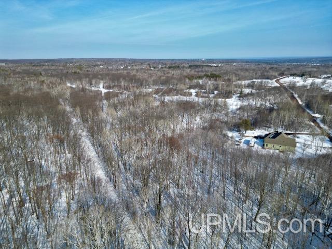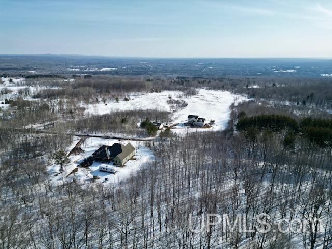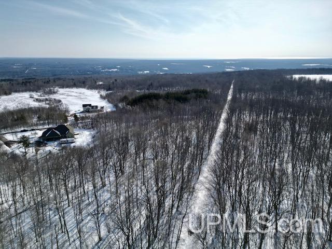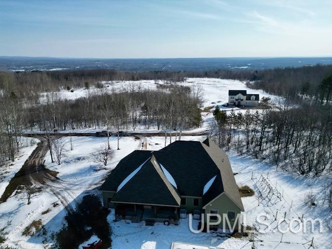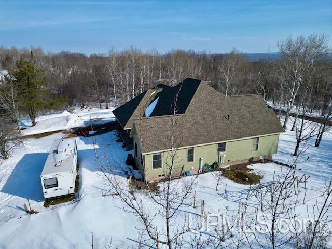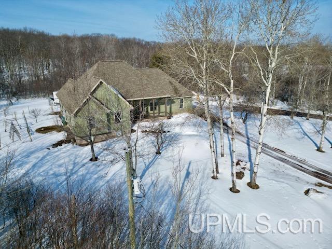SEARCH PROPERTIES
MLS # 50134470
RESIDENTIAL: SINGLE FAMILY
57879 KALLIO
CALUMET, MI 49913
This three or four bedroom home, custom built in 2008, on four acres is available! The home has many unique features. LP Smart Wood Siding, beautifully landscaped, Radiant in floor heat, and a 2 car garage with a workshop which can be heated! The home has a drilled well and septic system. There is not only a large open concept family room and kitchen, but the lower level has a home theater and workout area. The lower level has a large room that is currently set up as the fourth bedroom, but can be used for whatever you may need it to be! The master suite has a jacuzzi, double sinks, his and her walk-in closets, and a large walk-in shower. The back of the home has a 30 X 12 concrete deck wrapped in cedar. The front deck is 23 X 8. The home is tastefully decorated, well lite, and the furnishings are negotiable. The family room has 12' ceilings, the rest of the main floor has 9' ceilings. The lower level has 8' ceilings. There is plenty of storage and closets throughout the home. The tiled sauna in the lower level is tiled and has a shower. The windows are Pella Pro Line double hung. A 15 X 15 mechanical room in the lower level has contains the Triangle Tube Boiler and domestic water heater. And for canning enthusiasts, there is cold storage area! The ATV/Snowmobile trails are easily accessible. There are Nine Apple Trees and Two Cherry Pie Trees in the yard. Pre-qualified Buyers only please. 72 hour minimum response time on all offers. Please remove shoes. Taxes will not be zero. Taxes may change upon sale.
LOCATION
|
57879 Kallio , Calumet, MI 49913
County:
Houghton
Waterfront:
No Road Access: City/County,Private Road,Year Round
Listing Office:
Directions:
|
DETAILS
| Price | $595,000 |
| Total Bedrooms | 4.00 |
| Total Bathrooms | 4.00 |
| Est. Square Feet (Finished) | 4400.00 |
| Acres (Approx.) | 4.00 |
| Lot Dimensions | 416x416x416 |
| Year Built (Approx.) | 2008 |
| Status: | Pending w/Contingency |
PAYMENT CALCULATOR
EXPANDED DETAILS
| ROOM | SIZE |
| Bedroom 1 | 12x12 |
| Bedroom 2 | 12x12 |
| Bedroom 3 | 18x16 |
| Bedroom 4 | 21x12 |
| Living Room | 16x34 |
| Dining Room | 14x8 |
| Dining Area | x |
| Kitchen | 14x17 |
| Family Room | x |
| Bathroom 1 | 10x5 |
| Bathroom 2 | 10x15 |
| Bathroom 3 | x |
| Bathroom 4 | x |
BUILDING & CONSTRUCTION
|
Foundation: Basement |
|
Construction: Vinyl Siding,Shingle Siding |
|
Fireplace: |
|
Outbuildings: Shed |
|
First Floor Bath: Breezeway,Entry,Exercise Room,Family Room,First Floor Bedroom,First Floor Laundry,First Flr Primary Bedroom,Great Room,Home Theater,Living Room,Recreation Room,Workshop,Primary Bedroom,Primary Bathroom,Basement Lavatory,First Flr Lavatory,First Flr Full Bathroom,Primary Bdrm Suite,Eat-In Kitchen |
|
Foundation: Basement |
|
Green Features: Appliances,Construction,Insulation,Water Heater |
|
Basement: Yes |
|
Garage: Attached Garage,Electric in Garage,Gar Door Opener,Heated Garage,Off Street,Workshop |
|
Exterior: Deck,Porch,Spa/Hot Tub,Storms/Screens,Garden Area |
|
Accessibility: Accessible Bedroom,Acc. Central Living Area,Accessible Closets,Accessible Common Area,Accessible Full Bath,Low Threshold Shower,Main Floor Laundry |
|
First Floor Bedroom: |
|
Basement: Yes |
|
Extras: |
UTILITIES, HEATING/COOLING
|
Electric: |
|
Sewer: Septic |
|
Cable: 9 ft + Ceilings,Bay Window,Cable/Internet Avail.,Cathedral/Vaulted Ceiling,Spa/Jetted Tub,Sump Pump,Walk-In Closet,Window Treatment(s),Furnished,Spa/Sauna,Whirlpool/Hot Tub |
|
Propane Tanks: |
|
Heat: LP/Propane Gas: Radiant,Zoned Heating,Radiant Floor |
|
Natural Gas: |
|
Water: Drilled Well |
|
Telephone: |
|
Air Conditioning: Ceiling Fan(s) |
|
Supplemental Heat: |

