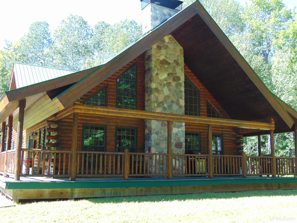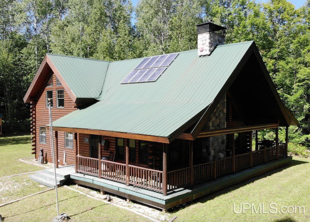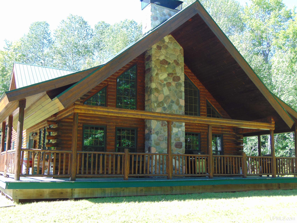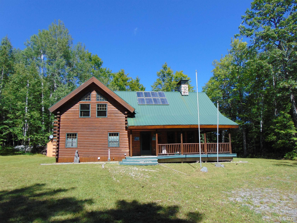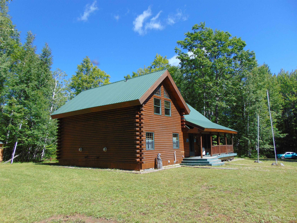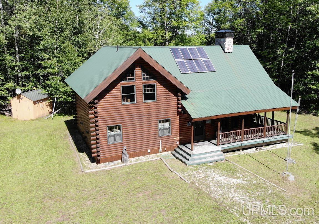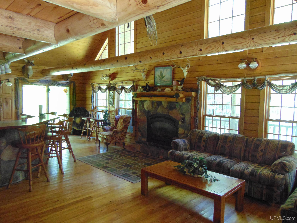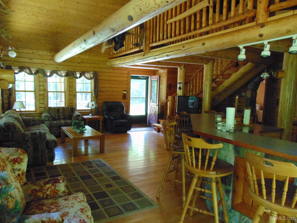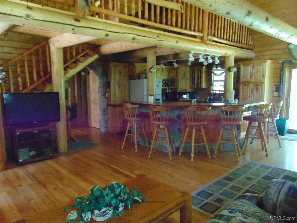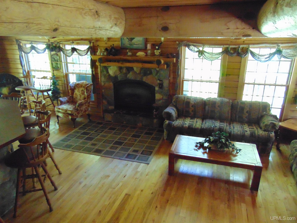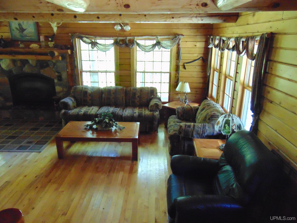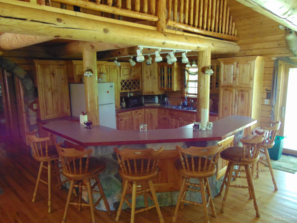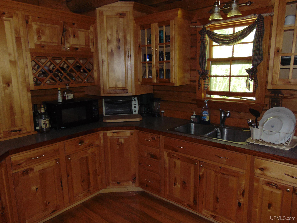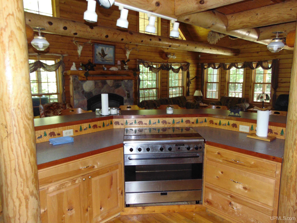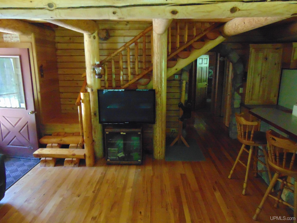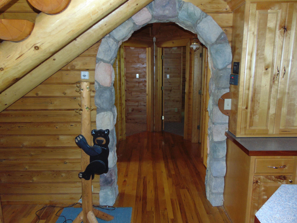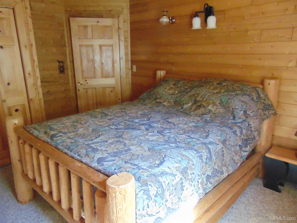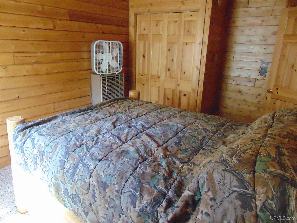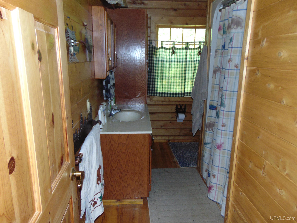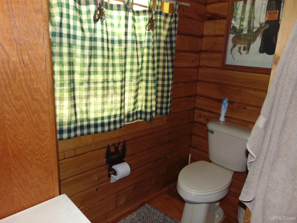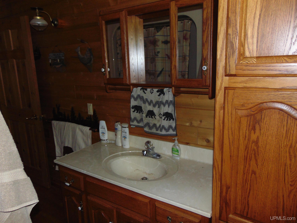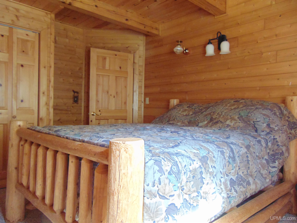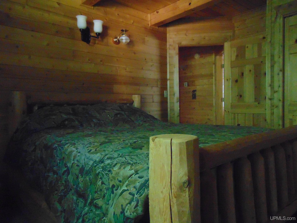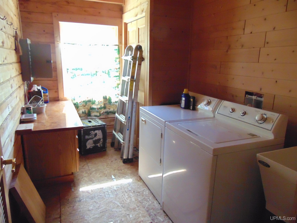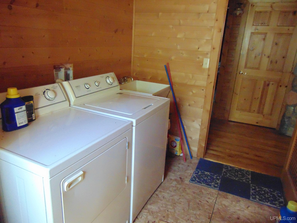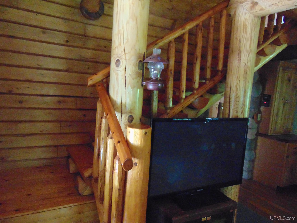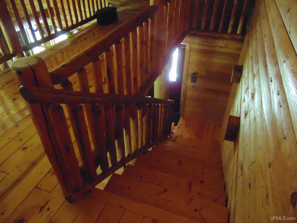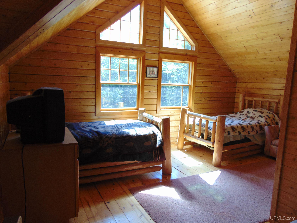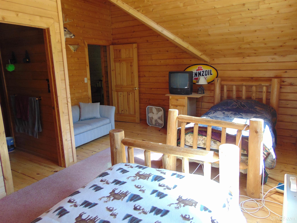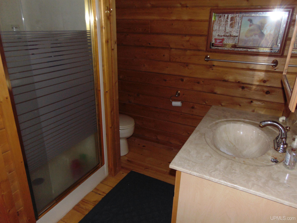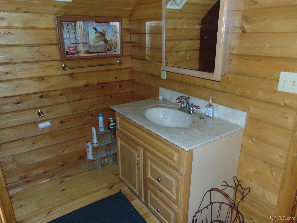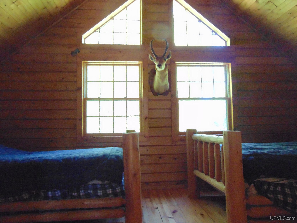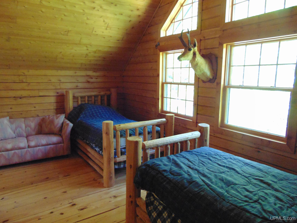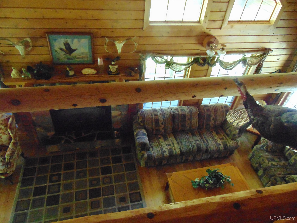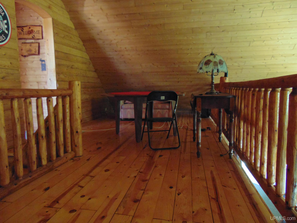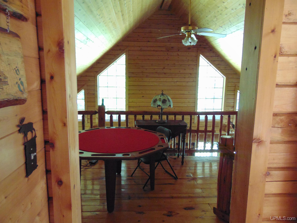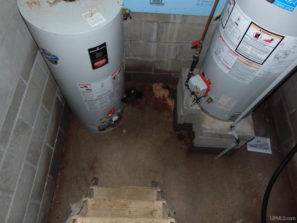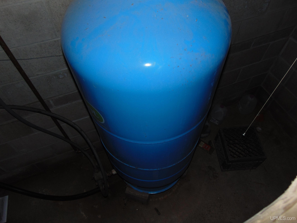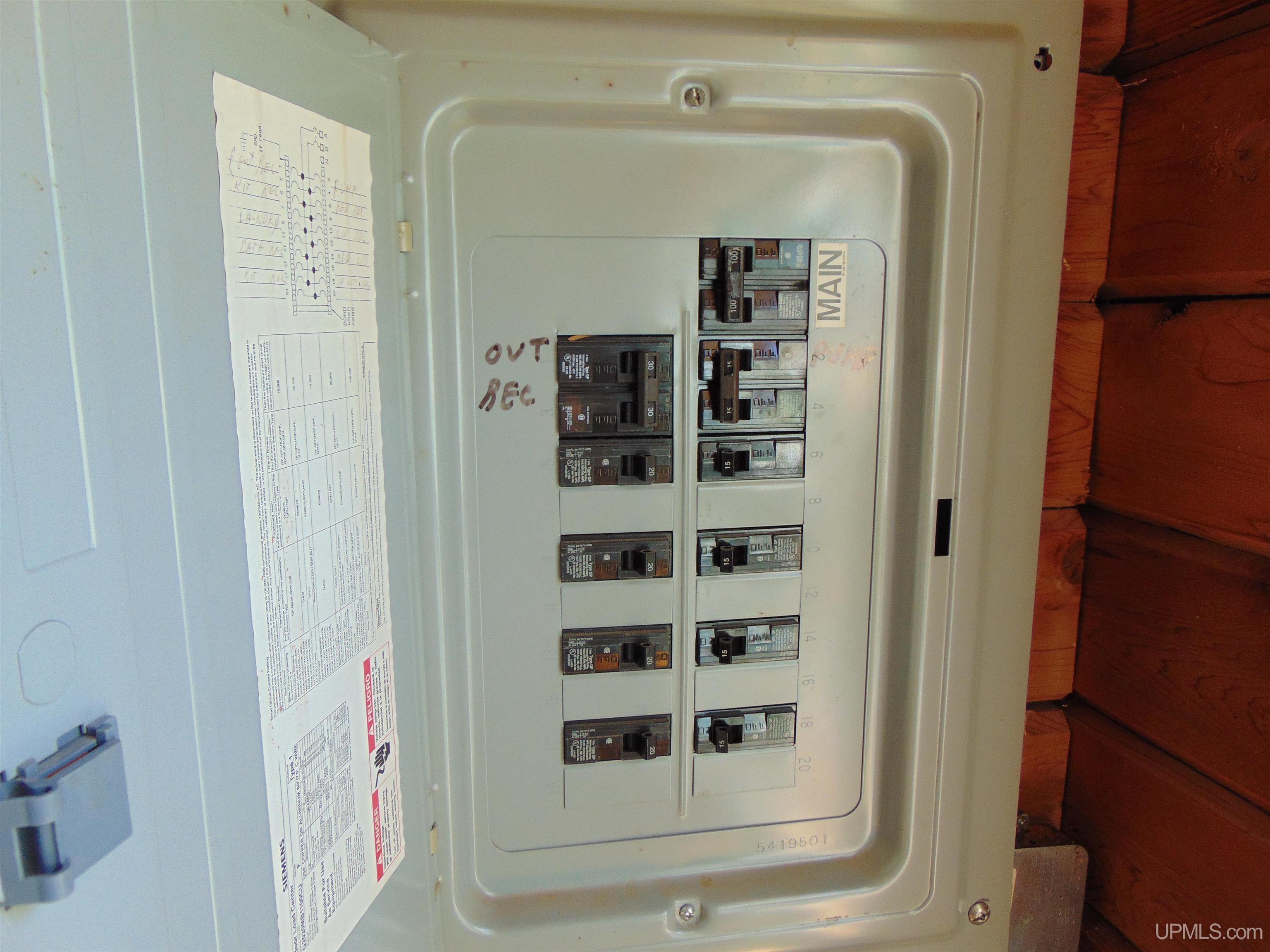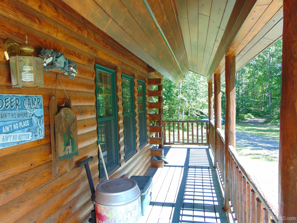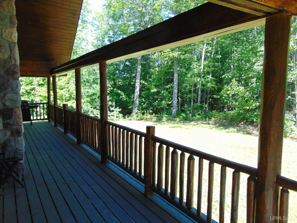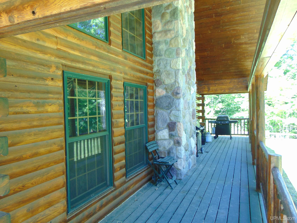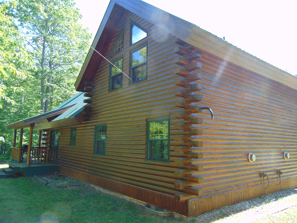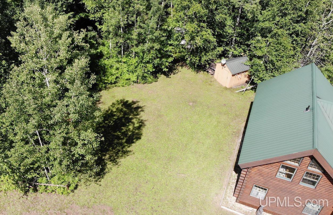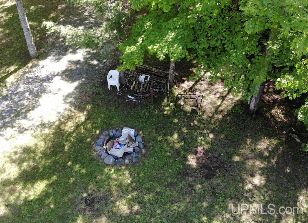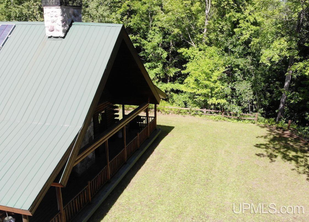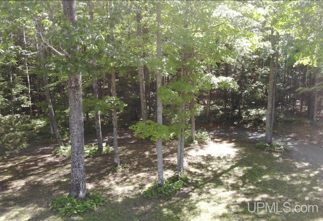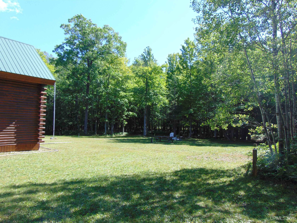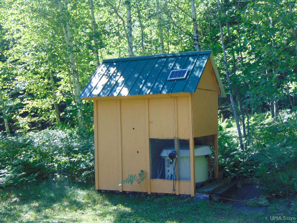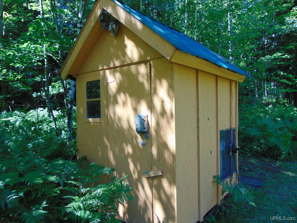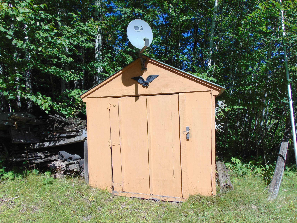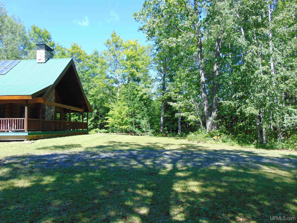SEARCH PROPERTIES
MLS # 50136281
RESIDENTIAL: SINGLE FAMILY
11839 JUG
BARAGA, MI 49908
Spectacular 4BR 2BA Log lodge/home nestled on 100 beautifully wooded-secluded acres in Baraga County! You'll be impressed with this masterpiece as soon as you walk in as the interior is so warm, bright and inviting! The main level consists of a huge open concept with the living area having 27-foot cathedral ceilings, a beautiful stone fireplace and pine/maple flooring throughout. The rustic birch kitchen features Legacy Cabinets, modern appliances being a 17-cu ft gas refrigerator, 5 burner stainless oven-range, and a tastefully done 6 stool stone bar. Two bedrooms, a full bath and full laundry room make up the rest of the main level. The upper level features a 9x30 loft sitting/family area that lead to two large bedrooms with 15' cathedral ceilings and a jack-n-jill full bath! The lodge has state of the art utilities that include a 540-watt solar system, 12000-watt generator with remote start, a 15000-watt hour battery system and a 2000-gallon propane storage tank. Tanks are rented. There is gas and electric lighting. You'll absolutely love the huge wrap around covered porch, perfect for enjoying all nature has to offer! There are two storage sheds for your lawn/toys. This amazing property is totally off grid and offers Seasonal Access Only. The southern border is adjacent to thousands of acres of Copper Country State Forests and access to thousands of acres in the Ottawa National Forest! There are trails throughout the property and Snowmobile trail #15 is right nearby. There is a combination of terrain being flat to mostly diverse. Hunting in the area for Whitetail Deer, Black Bear, Grouse, prove to be outstanding! If you're in the market for a piece of God's Country, where privacy is high on your priority list, you'll definitely want to check this one out! Call for an appointment today!
LOCATION
|
11839 Jug , Baraga, MI 49908
County:
Baraga
Waterfront:
No Road Access: Seasonal
Listing Office:
Directions:
|
DETAILS
| Price | $449,000 |
| Total Bedrooms | 4.00 |
| Total Bathrooms | 2.00 |
| Est. Square Feet (Finished) | 2155.00 |
| Acres (Approx.) | 100.00 |
| Lot Dimensions | 1320x1980x2640x1320x1320x |
| Year Built (Approx.) | 2001 |
| Status: | Active |
PAYMENT CALCULATOR
EXPANDED DETAILS
| ROOM | SIZE |
| Bedroom 1 | 14x10 |
| Bedroom 2 | 14x10 |
| Bedroom 3 | 18x14 |
| Bedroom 4 | 17x10 |
| Living Room | 21x18 |
| Dining Room | x |
| Dining Area | 12x9 |
| Kitchen | 12x10 |
| Family Room | 30x9 |
| Bathroom 1 | x |
| Bathroom 2 | x |
| Bathroom 3 | x |
| Bathroom 4 | x |
BUILDING & CONSTRUCTION
|
Foundation: Crawl |
|
Construction: Log |
|
Fireplace: Gas Fireplace |
|
Outbuildings: Shed |
|
First Floor Bath: |
|
Foundation: Crawl |
|
Green Features: |
|
Basement: No |
|
Garage: |
|
Exterior: Porch |
|
Accessibility: Covered Entrance,Main Floor Laundry |
|
First Floor Bedroom: |
|
Basement: No |
|
Extras: |
UTILITIES, HEATING/COOLING
|
Electric: |
|
Sewer: Septic |
|
Cable: 9 ft + Ceilings,Hardwood Floors,Window Treatment(s),Furnished |
|
Propane Tanks: |
|
Heat: LP/Propane Gas,Solar,Wood: Space Heater |
|
Natural Gas: |
|
Water: Private Well |
|
Telephone: |
|
Air Conditioning: None |
|
Supplemental Heat: |

