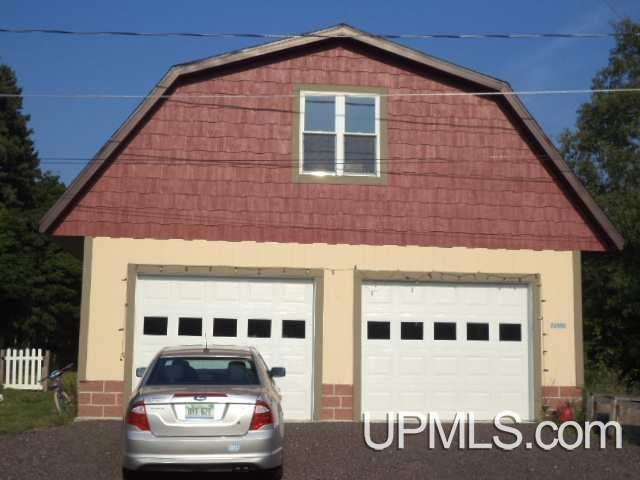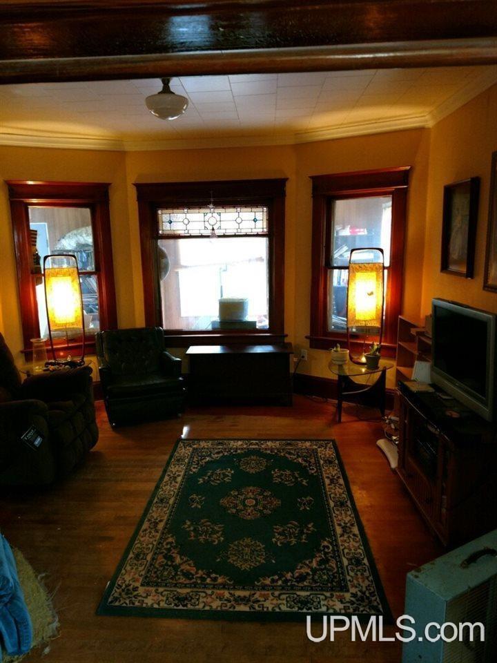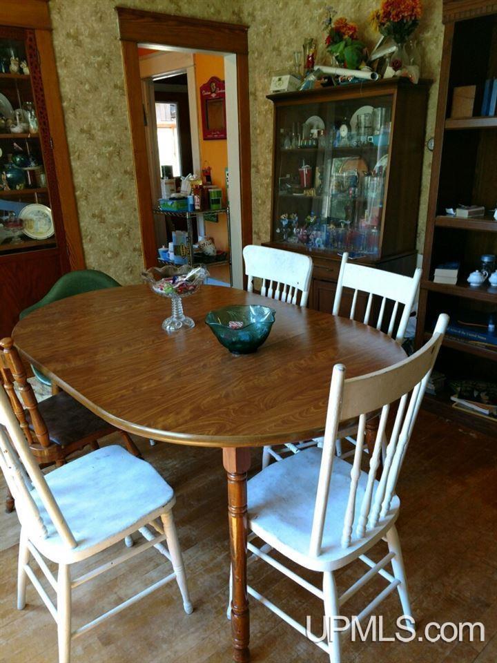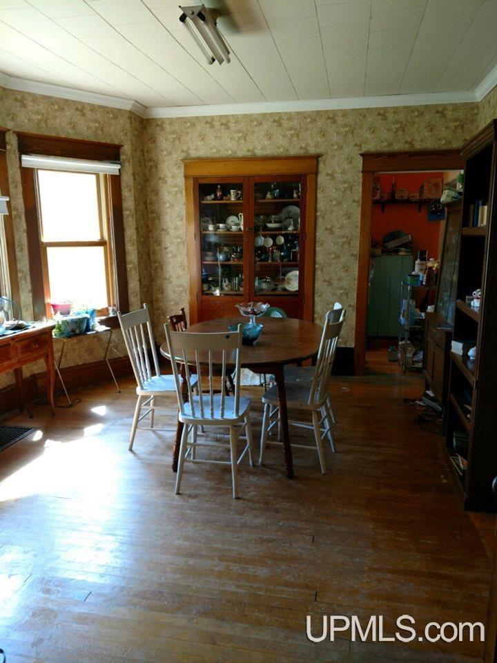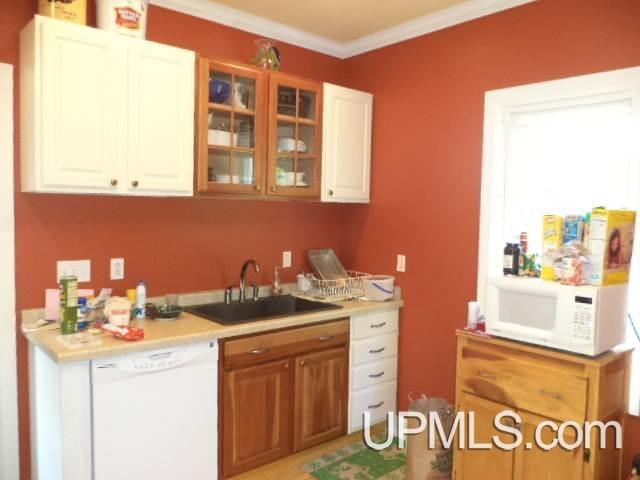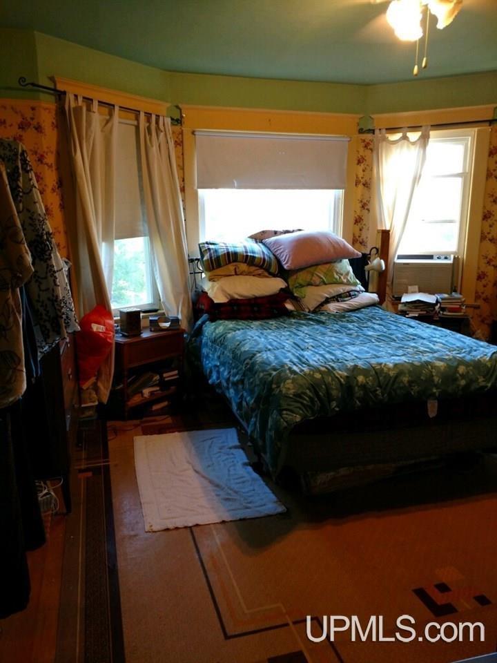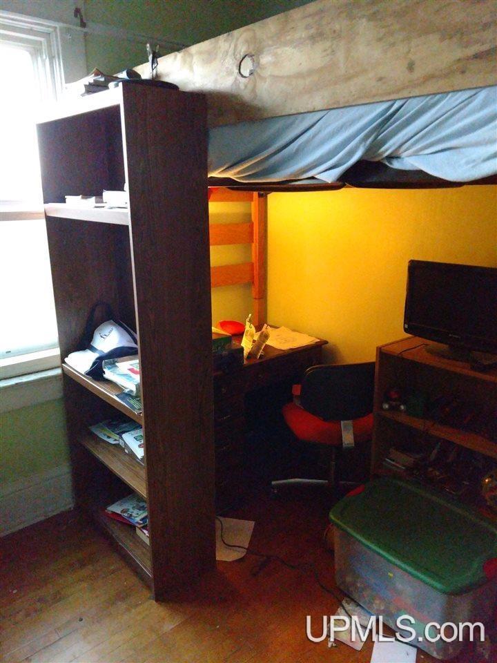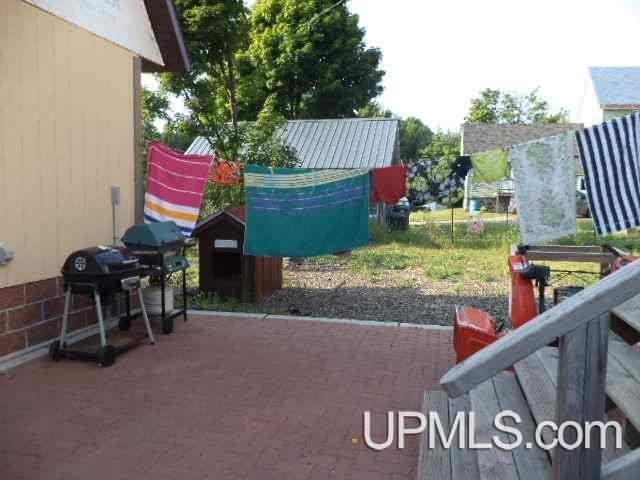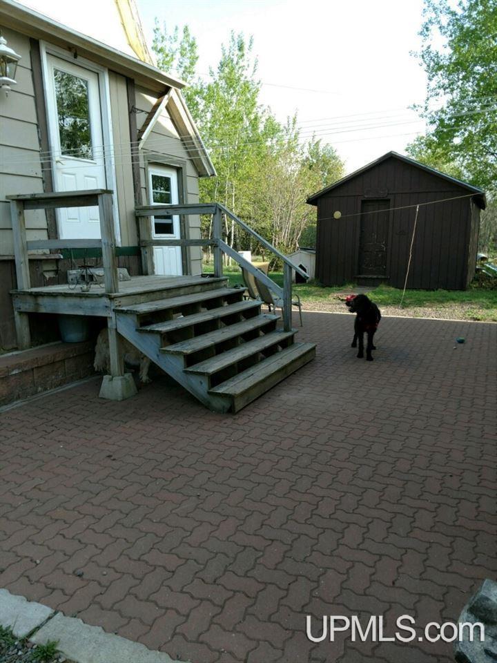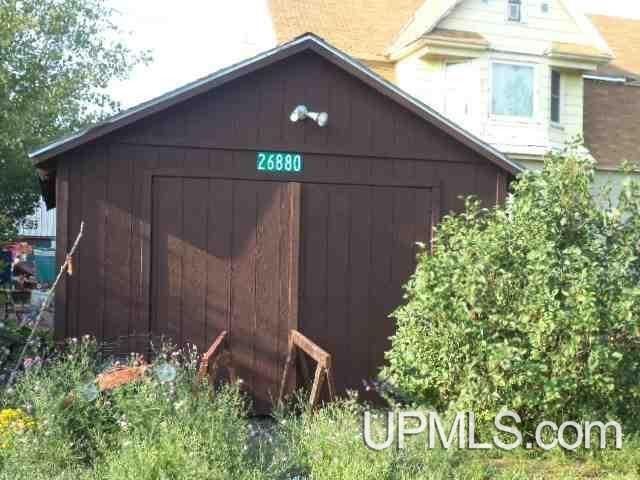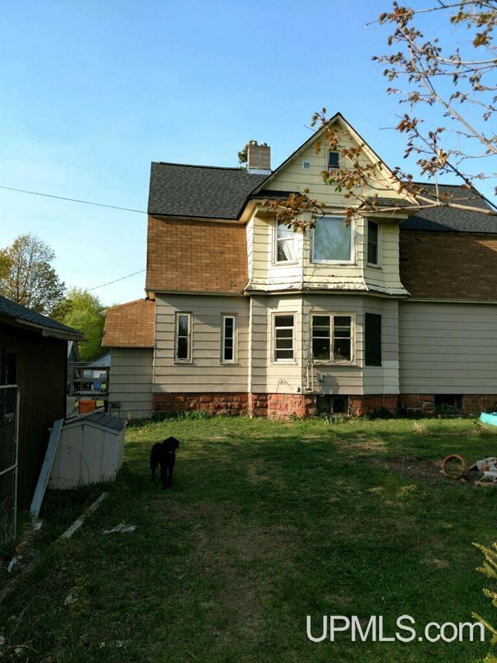SEARCH PROPERTIES
MLS # 50137961
RESIDENTIAL: SINGLE FAMILY
26880 AMYGDALOID
CALUMET, MI 49913
This spacious Centennial home has retained much of the beauty of original woodwork, hardwood floors, built-in china cabinet, stained-glass windows, and crown molding but features many wonderful updates such as a kitchen and porch remodel. All newer windows on the 2nd floor and most newer on the 1st floor. Kitchen features crown molding, recessed lighting, hardwood floors, and a butler's pantry. Enjoy your morning coffee on the 20x28 paver patio (installed in '08). Sunny yard offers privacy and wonderful gardening opportunities. The crowning jewel of this property is the 28x32 2-car detached garage built in 2007 with upstairs storage and 100-amp panel! This home makes you feel like you are out in the country but you are a mile from town. Township taxes. This information has been secured from sources we believe to be reliable, but we make no representation or warranties, expressed or implied, as to the accuracy of the information. References to square footage, lot size /dimensions, and age are approximate. Buyer must verify the information and bears all risk for inaccuracies. Taxes may change upon sale.
LOCATION
|
26880 Amygdaloid , Calumet, MI 49913
County:
Houghton
Waterfront:
No Road Access: City/County,Year Round
Listing Office:
Directions:
|
DETAILS
| Price | $149,900 |
| Total Bedrooms | 3.00 |
| Total Bathrooms | 2.00 |
| Est. Square Feet (Finished) | 2240.00 |
| Acres (Approx.) | 0.40 |
| Lot Dimensions | 204 x 77 x 173 x 124 |
| Year Built (Approx.) | 1900 |
| Status: | Active |
PAYMENT CALCULATOR
EXPANDED DETAILS
| ROOM | SIZE |
| Bedroom 1 | 12x11 |
| Bedroom 2 | 11x14 |
| Bedroom 3 | 12x12 |
| Bedroom 4 | x |
| Living Room | 15x13 |
| Dining Room | 15x12 |
| Dining Area | x |
| Kitchen | 12x11 |
| Family Room | x |
| Bathroom 1 | x |
| Bathroom 2 | x |
| Bathroom 3 | x |
| Bathroom 4 | x |
BUILDING & CONSTRUCTION
|
Foundation: Basement |
|
Construction: Masonite |
|
Fireplace: Wood Stove |
|
Outbuildings: Shed |
|
First Floor Bath: |
|
Foundation: Basement |
|
Green Features: |
|
Basement: Yes |
|
Garage: Detached Garage |
|
Exterior: Patio |
|
Accessibility: |
|
First Floor Bedroom: |
|
Basement: Yes |
|
Extras: |
UTILITIES, HEATING/COOLING
|
Electric: |
|
Sewer: Public Sanitary,Septic |
|
Cable: Hardwood Floors |
|
Propane Tanks: |
|
Heat: LP/Propane Gas: Forced Air |
|
Natural Gas: |
|
Water: Public Water |
|
Telephone: |
|
Air Conditioning: None |
|
Supplemental Heat: |

