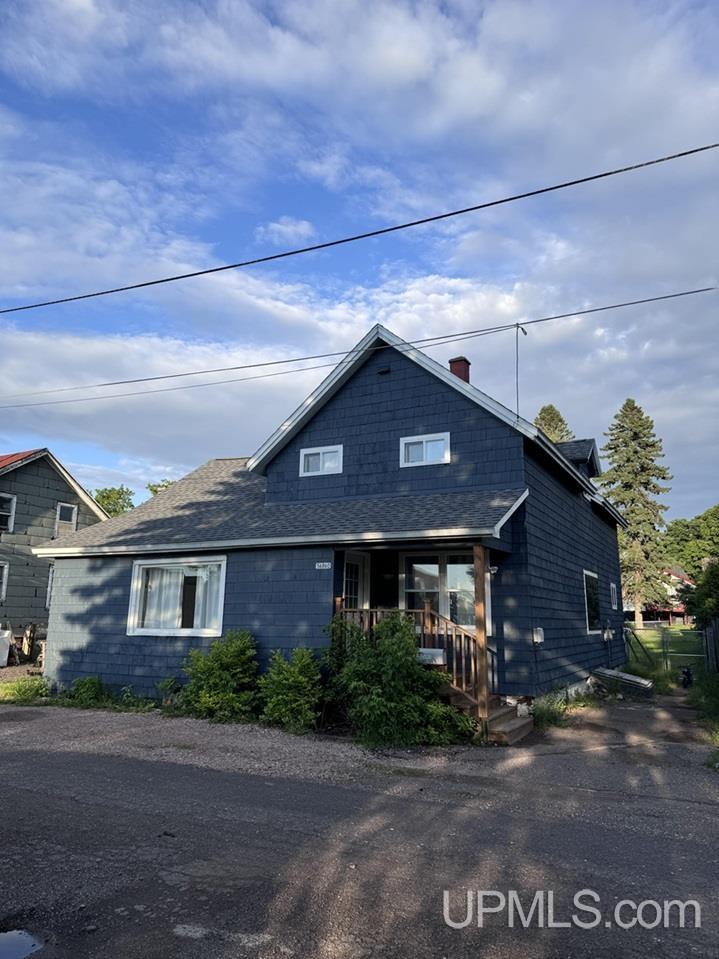SEARCH PROPERTIES
MLS # 50146390
RESIDENTIAL: SINGLE FAMILY
56860 BOONE
CALUMET, MI 49913
This updated and conveniently located home is just a short walk away from the school, grocery store, Aspirus hospital, and school playground. As you enter, you'll be greeted by a spacious enclosed porch perfect for storing shoes and jackets. The large eat-in kitchen boasts "soft-close" cabinetry and leads out to a deck for entertaining or relaxing in the sun. With a main floor bedroom and laundry area, this home offers easy main floor living. Don't miss out on the natural sunlight that streams in through the large picture window in the kitchen. With a newer roof, updated windows, and porch door, this home has a lot to offer. Schedule a showing today!
LOCATION
|
56860 Boone , Calumet, MI 49913
County:
Houghton
Waterfront:
No Road Access: City/County,Year Round
Listing Office:
Directions:
|
DETAILS
| Price | $169,900 |
| Total Bedrooms | 4.00 |
| Total Bathrooms | 2.00 |
| Est. Square Feet (Finished) | 2040.00 |
| Acres (Approx.) | 0.23 |
| Lot Dimensions | 51.2x134.98x51.37x139.38 |
| Year Built (Approx.) | 1900 |
| Status: | Active |
PAYMENT CALCULATOR
EXPANDED DETAILS
| ROOM | SIZE |
| Bedroom 1 | 14x22 |
| Bedroom 2 | 13x18 |
| Bedroom 3 | 13x18 |
| Bedroom 4 | 13x19 |
| Living Room | 18x20 |
| Dining Room | 10x18 |
| Dining Area | x |
| Kitchen | 10x18 |
| Family Room | x |
| Bathroom 1 | x |
| Bathroom 2 | x |
| Bathroom 3 | x |
| Bathroom 4 | x |
BUILDING & CONSTRUCTION
|
Foundation: Michigan Basement |
|
Construction: Cedar |
|
Fireplace: |
|
Outbuildings: None (OtherStructures) |
|
First Floor Bath: First Floor Bedroom,First Floor Laundry,Pantry,Eat-In Kitchen |
|
Foundation: Michigan Basement |
|
Green Features: |
|
Basement: Yes |
|
Garage: |
|
Exterior: Deck,Fenced Yard,Patio |
|
Accessibility: Rocker Light Switches |
|
First Floor Bedroom: |
|
Basement: Yes |
|
Extras: |
UTILITIES, HEATING/COOLING
|
Electric: |
|
Sewer: Public Sanitary |
|
Cable: Hardwood Floors |
|
Propane Tanks: |
|
Heat: Natural Gas: Hot Water,Radiant |
|
Natural Gas: |
|
Water: Public Water |
|
Telephone: |
|
Air Conditioning: Ceiling Fan(s) |
|
Supplemental Heat: |



























