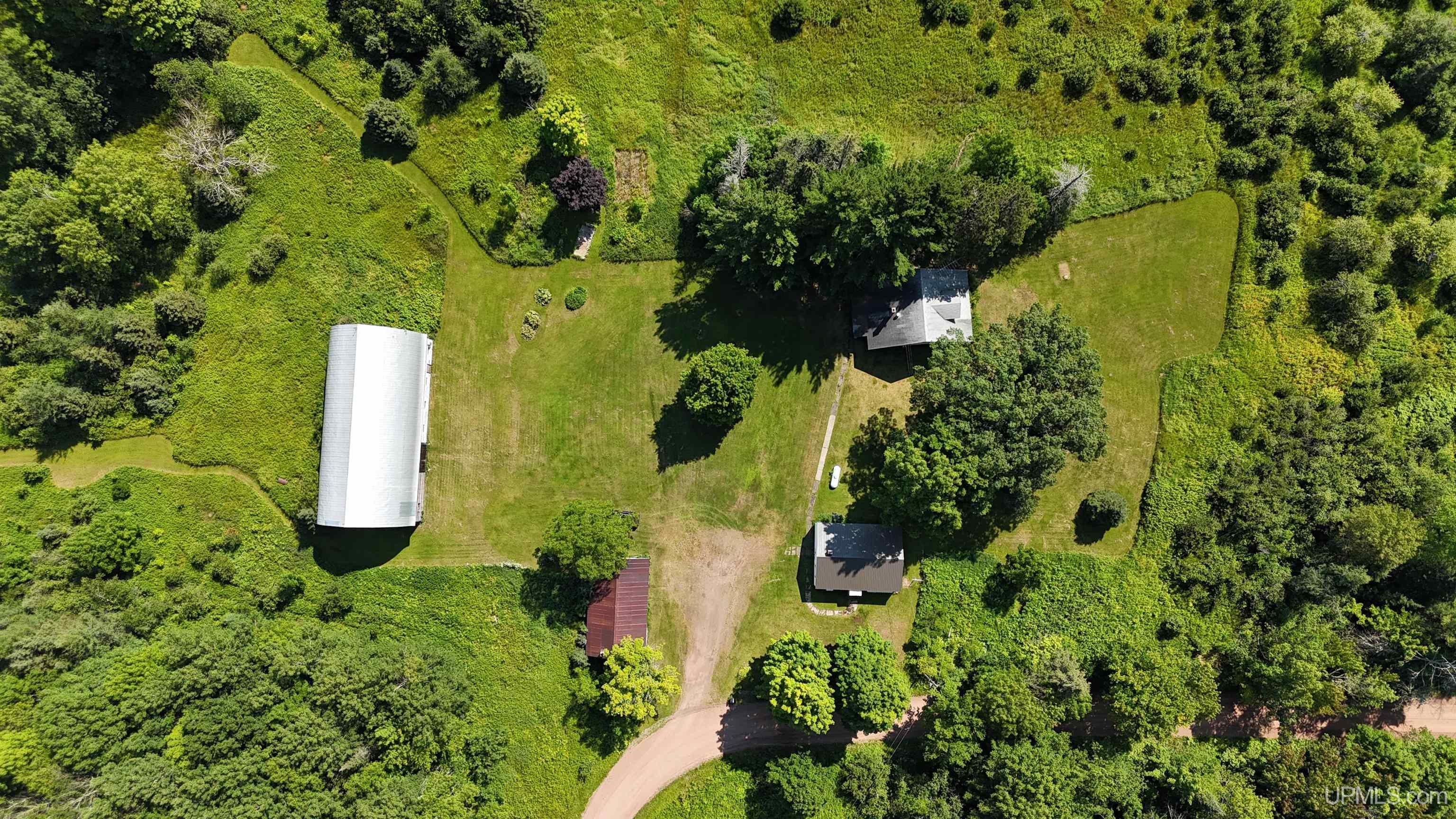SEARCH PROPERTIES
MLS # 50149833
RESIDENTIAL: SINGLE FAMILY
14476 JOHNSON LAKE
BRUCE CROSSING, MI 49912
Escape to the serene beauty of the UP Northwoods with this stunning 78-acre property in Ontonagon County. Nestled amidst picturesque woods, this unique estate features two charming homes, perfect for hosting large families or events. The first home offers 2 bedrooms and one bath, while the second home boasts 5 bedrooms and one bath, providing ample space for everyone. A spacious 40x25 3-car detached garage and a 77x35 barn add to the property's versatility. Surrounded by lush woods, this property is a haven for outdoor enthusiasts who will delight in the endless opportunities for adventure, create trails for hiking, snowmobiling, and snowshoeing. The property is also a hunter's paradise, with abundant wildlife and lush forests. Just down the road, you'll find the tranquil Johnson Lake, as well as numerous rivers, streams, and lakes in the vicinity. For golf and entertainment, the Lac Vieux Desert golf course and Casino are conveniently nearby. This quiet, secluded location offers the perfect retreat to explore the endless wonders of Upper Michigan. Enjoy th old apple orchards on the south side of the houses! East side of property borders National Forest. Whether you're seeking a peaceful getaway or a venue for memorable gatherings, this unique property provides an unparalleled setting in the heart of nature. Seller is leaving most items in the homes. Call to make your appointment today!
LOCATION
|
14476 Johnson Lake , Bruce Crossing, MI 49912
County:
Ontonagon
Waterfront:
No Road Access: City/County,Country,Gravel,Year Round
Listing Office:
Directions:
|
DETAILS
| Price | $399,000 |
| Total Bedrooms | 5.00 |
| Total Bathrooms | 1.00 |
| Est. Square Feet (Finished) | 2280.00 |
| Acres (Approx.) | 78.00 |
| Lot Dimensions | 451xirreg |
| Year Built (Approx.) | 1946 |
| Status: | Active |
PAYMENT CALCULATOR
EXPANDED DETAILS
| ROOM | SIZE |
| Bedroom 1 | 10x11 |
| Bedroom 2 | 10x11 |
| Bedroom 3 | 9x14 |
| Bedroom 4 | 13x14 |
| Living Room | 12x16 |
| Dining Room | 13x11 |
| Dining Area | x |
| Kitchen | 8x13 |
| Family Room | x |
| Bathroom 1 | 6x6 |
| Bathroom 2 | x |
| Bathroom 3 | x |
| Bathroom 4 | x |
BUILDING & CONSTRUCTION
|
Foundation: Basement |
|
Construction: Vinyl Siding,Hard Board |
|
Fireplace: |
|
Outbuildings: Barn |
|
First Floor Bath: First Floor Bedroom,First Flr Primary Bedroom,Living Room,Primary Bedroom,Primary Bathroom |
|
Foundation: Basement |
|
Green Features: |
|
Basement: Yes |
|
Garage: Detached Garage |
|
Exterior: Porch |
|
Accessibility: |
|
First Floor Bedroom: |
|
Basement: Yes |
|
Extras: |
UTILITIES, HEATING/COOLING
|
Electric: |
|
Sewer: Septic |
|
Cable: Hardwood Floors,Furnished |
|
Propane Tanks: |
|
Heat: LP/Propane Gas: Forced Air |
|
Natural Gas: |
|
Water: Private Well |
|
Telephone: |
|
Air Conditioning: None |
|
Supplemental Heat: |




















































