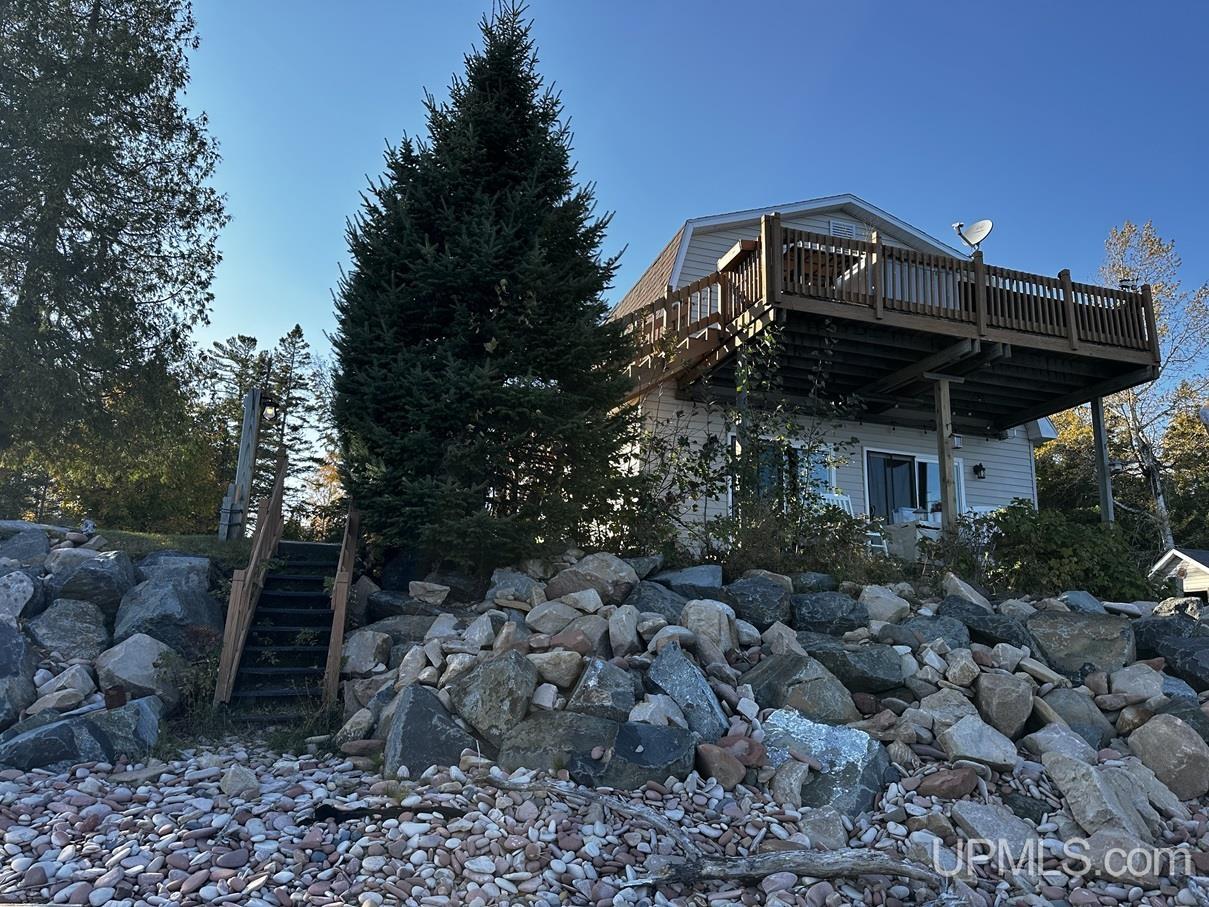SEARCH PROPERTIES
MLS # 50161509
RESIDENTIAL: SINGLE FAMILY
13775 SUNRISE
BARAGA, MI 49908
Welcome to Lake Superior paradise! This is a great family home OR investment opportunity! The owners of this home converted it from a 2 bedroom, 1 bath farmhouse style into a 4 bedroom, 2 bath family getaway. With 385’ of frontage, there are so many opportunities to enjoy the lake! A more level area at the south end of the property offers space to launch a small boat or other watercraft. A large open yard is perfect for yard sports or even an area to build another small cabin or garage. Sunrises are absolutely stunning year round as well! There are two out buildings for your added convenience. A small shed with overhead door and cabinet storage can be used as a small workshop or garden shed. The small log cabin is conditioned with a Mitsubishi heat and cooling unit to be used year round. The current owners used this as a VRBO rental for a summer and had amazing luck with great renters until moving into it permanently in 2023. With the upper/lower style “duplex” vibe, you can rent out one or both levels at a time. Updates include fresh paint upstairs, a full remodel of the lower level, new HVAC system with forced air heat and AC, new water lines and electrical. This location also boasts fiber optic internet. Let this place give you as much peace as it did the current owners!
LOCATION
|
13775 Sunrise , Baraga, MI 49908
County:
Baraga
Waterfront:
Yes Road Access: Private Road
Listing Office:
Directions:
|
DETAILS
| Price | $439,900 |
| Total Bedrooms | 4.00 |
| Total Bathrooms | 1.00 |
| Est. Square Feet (Finished) | 1810.00 |
| Acres (Approx.) | 1.50 |
| Lot Dimensions | 385*165 |
| Year Built (Approx.) | 19 |
| Status: | Active |
PAYMENT CALCULATOR
EXPANDED DETAILS
| ROOM | SIZE |
| Bedroom 1 | 10x10 |
| Bedroom 2 | 10x10 |
| Bedroom 3 | 10x10 |
| Bedroom 4 | 10x10 |
| Living Room | 13x19 |
| Dining Room | x |
| Dining Area | 7x8 |
| Kitchen | 6x10 |
| Family Room | x |
| Bathroom 1 | x |
| Bathroom 2 | x |
| Bathroom 3 | x |
| Bathroom 4 | x |
BUILDING & CONSTRUCTION
|
Foundation: Slab |
|
Construction: Vinyl Siding |
|
Fireplace: |
|
Outbuildings: Shed |
|
First Floor Bath: |
|
Foundation: Slab |
|
Green Features: |
|
Basement: No |
|
Garage: |
|
Exterior: Deck |
|
Accessibility: |
|
First Floor Bedroom: |
|
Basement: No |
|
Extras: |
UTILITIES, HEATING/COOLING
|
Electric: |
|
Sewer: Septic |
|
Cable: Window Treatment(s) |
|
Propane Tanks: |
|
Heat: LP/Propane Gas: Forced Air |
|
Natural Gas: |
|
Water: Private Well |
|
Telephone: |
|
Air Conditioning: Ceiling Fan(s),Central A/C |
|
Supplemental Heat: |




















































