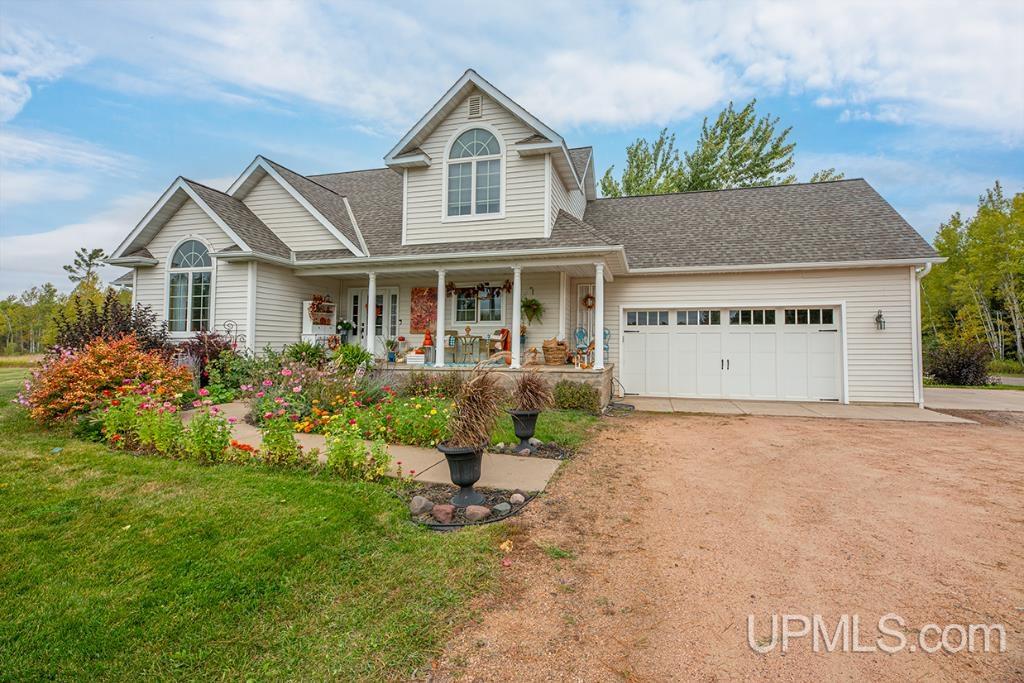SEARCH PROPERTIES
MLS # 50164433
RESIDENTIAL: SINGLE FAMILY
17518 STATE HIGHWAY M28
BRUCE CROSSING, MI 49912
Great family home or income property! Meticulously maintained 5-bedroom, 3 full bath home on M-28 in between Ewen and Bruce Crossing, MI. Sitting on over 1.5 acres, with a well-manicured lawn and large back yard, this home offers it all. The main level boasts an open concept living room and kitchen w/large dining area. The gas fireplace in the family room offers extra warmth during the winter months. A newly constructed 4 seasons sunroom, w/surround sound, is a relaxing getaway for that morning coffee or evening cocktail with friends. The second level houses two large bedrooms w/a full bath, and partially finished basement has a full bath w/in floor heat and a large bedroom. ATV/snowmobile trail access from the property, new roof (2021), two-car attached garage, and RO water system are just a few additional perks to this already impressive property .
LOCATION
|
17518 State Highway M28 , Bruce Crossing, MI 49912
County:
Ontonagon
Waterfront:
No Road Access: Paved Street
Listing Office:
Directions:
|
DETAILS
| Price | $299,000 |
| Total Bedrooms | 5.00 |
| Total Bathrooms | 3.00 |
| Est. Square Feet (Finished) | 2672.00 |
| Acres (Approx.) | 1.02 |
| Lot Dimensions | 288x245x231.7x231 |
| Year Built (Approx.) | 1965 |
| Status: | Sale Pending |
PAYMENT CALCULATOR
EXPANDED DETAILS
| ROOM | SIZE |
| Bedroom 1 | 18x13 |
| Bedroom 2 | 11x12 |
| Bedroom 3 | 10x10 |
| Bedroom 4 | 11x14 |
| Living Room | 12x15 |
| Dining Room | 22x12 |
| Dining Area | x |
| Kitchen | 12x14 |
| Family Room | 20x14 |
| Bathroom 1 | x |
| Bathroom 2 | x |
| Bathroom 3 | x |
| Bathroom 4 | x |
BUILDING & CONSTRUCTION
|
Foundation: Slab |
|
Construction: Vinyl Siding,Wood,Stucco |
|
Fireplace: Gas Fireplace |
|
Outbuildings: None (OtherStructures) |
|
First Floor Bath: Formal Dining Room |
|
Foundation: Slab |
|
Green Features: |
|
Basement: No |
|
Garage: Attached Garage,Gar Door Opener |
|
Exterior: Patio |
|
Accessibility: |
|
First Floor Bedroom: |
|
Basement: No |
|
Extras: |
UTILITIES, HEATING/COOLING
|
Electric: |
|
Sewer: Septic |
|
Cable: Other (InteriorFeatures) |
|
Propane Tanks: |
|
Heat: LP/Propane Gas: Other-See Remarks |
|
Natural Gas: |
|
Water: Private Well |
|
Telephone: |
|
Air Conditioning: Wall/Window A/C |
|
Supplemental Heat: |






















