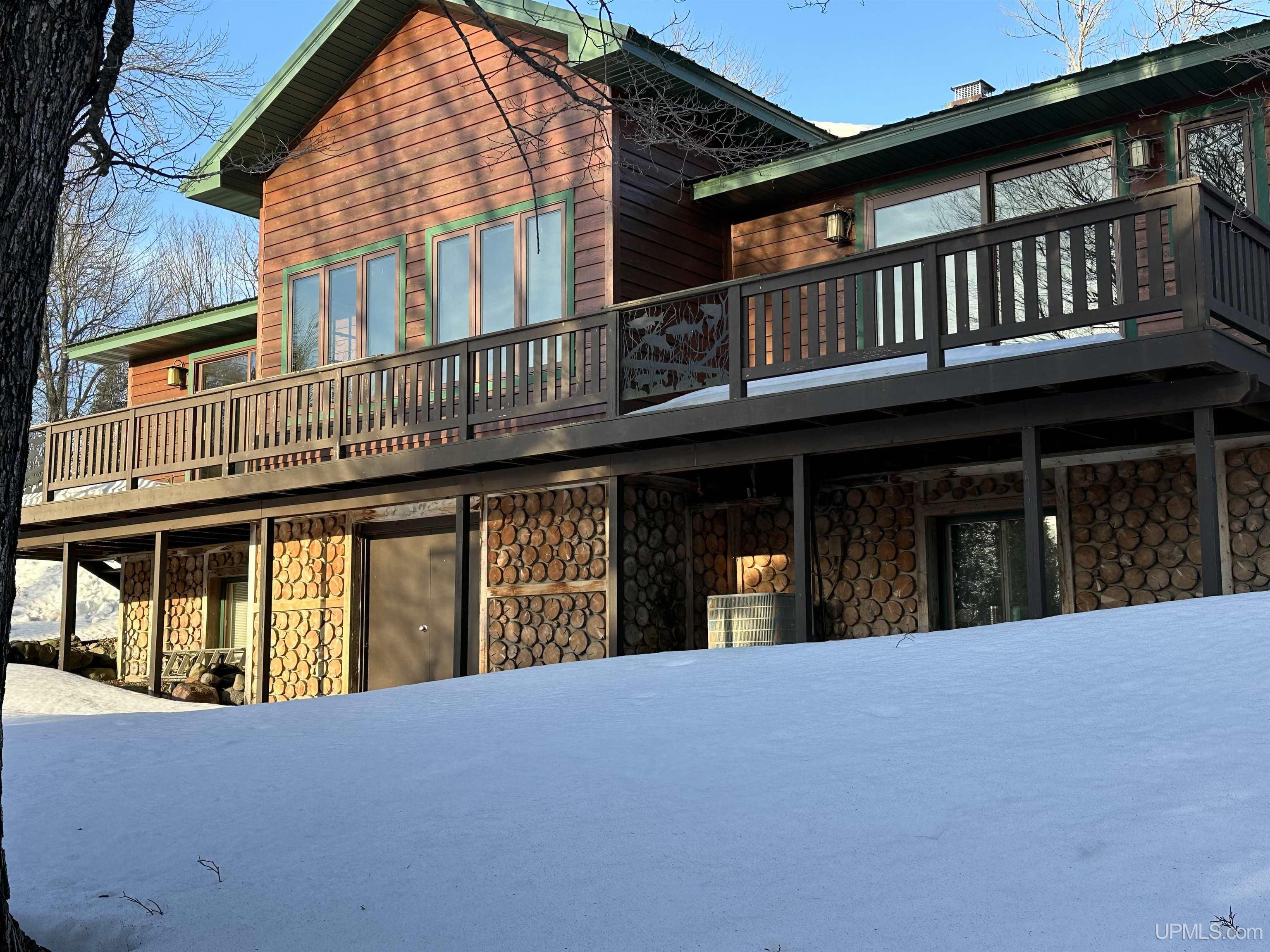SEARCH PROPERTIES
MLS # 50168715
RESIDENTIAL: SINGLE FAMILY
13849 EAST SHORE
BERGLAND, MI 49910
Beautiful spacious 372' of frontage makes this lake home a unique find! Well built and carefully thought out house plan. This has the bedrooms Lake facing and the the main open concept great room give lends to amazing lake views and the west facing sunsets. Nice hard wood floors in the living and dining room. with a tile entry at both ends. Galley style kitchen for functionality and plenty of space. Kitchen leads down to the laundry room and then out to the 4 season sunroom that you can complete as your needs see fit. All main floor living makes this a good forever home. Walk out ability in the basement and egress windows leaves this a blank canvas to do as you please. Great amount of storage. So many options! Grand dock system for your waterfront toys and there are two detached garages for vehicles and recreation vehicles. One is 24x24 and the other is 28x48. Half circle pull though driveway. All Furnishings negotiable. This one may be the one for your Lake Gogebic home!
LOCATION
|
13849 East Shore , Bergland, MI 49910
County:
Ontonagon
Waterfront:
Yes Road Access: City/County,Paved Street,Year Round
Listing Office:
Directions:
|
DETAILS
| Price | $725,000 |
| Total Bedrooms | 3.00 |
| Total Bathrooms | 2.00 |
| Est. Square Feet (Finished) | 2126.00 |
| Acres (Approx.) | 2.31 |
| Lot Dimensions | 372 x 251 |
| Year Built (Approx.) | 1991 |
| Status: | Active |
PAYMENT CALCULATOR
EXPANDED DETAILS
| ROOM | SIZE |
| Bedroom 1 | 14x18 |
| Bedroom 2 | 11x17 |
| Bedroom 3 | 11x15 |
| Bedroom 4 | x |
| Living Room | 16x20 |
| Dining Room | 10x16 |
| Dining Area | x |
| Kitchen | 9x19 |
| Family Room | x |
| Bathroom 1 | 5x7 |
| Bathroom 2 | 5x8 |
| Bathroom 3 | x |
| Bathroom 4 | x |
BUILDING & CONSTRUCTION
|
Foundation: Basement |
|
Construction: Cedar,Wood,Steel |
|
Fireplace: |
|
Outbuildings: Other (OtherStructures) |
|
First Floor Bath: First Floor Laundry,Living Room,Utility/Laundry Room,Primary Bedroom,First Flr Lavatory,First Flr Full Bathroom |
|
Foundation: Basement |
|
Green Features: |
|
Basement: Yes |
|
Garage: Additional Garage(s),Detached Garage |
|
Exterior: Deck,Porch |
|
Accessibility: |
|
First Floor Bedroom: |
|
Basement: Yes |
|
Extras: |
UTILITIES, HEATING/COOLING
|
Electric: |
|
Sewer: Mound Septic |
|
Cable: 9 ft + Ceilings,Ceramic Floors,Hardwood Floors,Walk-In Closet,Window Treatment(s) |
|
Propane Tanks: |
|
Heat: LP/Propane Gas,Wood: Forced Air |
|
Natural Gas: |
|
Water: Private Well,Drilled Well |
|
Telephone: |
|
Air Conditioning: Ceiling Fan(s),Central A/C |
|
Supplemental Heat: |




















































