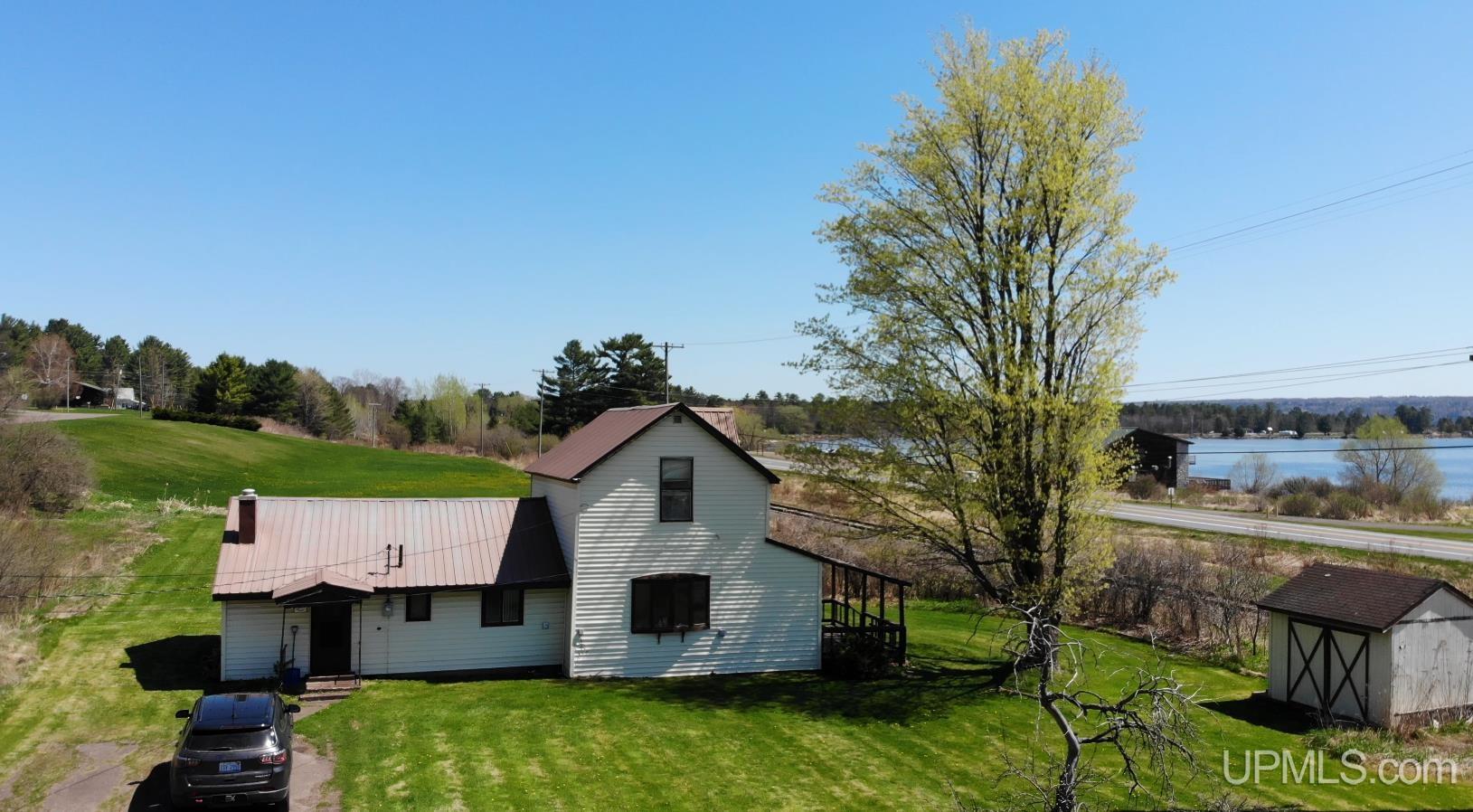SEARCH PROPERTIES
MLS # 50174842
RESIDENTIAL: SINGLE FAMILY
205 N SUPERIOR
BARAGA, MI 49908
Charming 3BR 1BA home nicely situated on five lots with a spectacular view of Keweenaw Bay on Lake Superior in the quiet village of Baraga! Location is everything, and this is the perfect spot! It's within the city limits yet offers privacy and there is a paved drive. The main level of the home features a nice dining room leading to an open kitchen/living room. The bedroom on the main level has a great lake view. The full bath, laundry room and utility room make up the rest of the main level. Upstairs you will find an open sitting area and two bedrooms. Enjoy sitting on your front deck and watching the sunrise with that morning cup of coffee! The huge yard offers plenty of room to build a garage and have a small garden. There is an 8x10 storage shed perfect for storing your lawn equipment. The home is within walking distance to all the amenities that Baraga has to offer. The boat launch is right across the highway. This property needs to be seen to be appreciated! Call for an appointment today!
LOCATION
|
205 N Superior , Baraga, MI 49908
County:
Baraga
Waterfront:
No Road Access: Access,City/County,Paved Street,Year Round
Listing Office:
Directions:
|
DETAILS
| Price | $169,000 |
| Total Bedrooms | 3.00 |
| Total Bathrooms | 1.00 |
| Est. Square Feet (Finished) | 1310.00 |
| Acres (Approx.) | 0.78 |
| Lot Dimensions | TBD |
| Year Built (Approx.) | 1970 |
| Status: | Active |
PAYMENT CALCULATOR
EXPANDED DETAILS
| ROOM | SIZE |
| Bedroom 1 | 11x15 |
| Bedroom 2 | 9x13 |
| Bedroom 3 | 9x9 |
| Bedroom 4 | x |
| Living Room | 15x16 |
| Dining Room | 12x12 |
| Dining Area | x |
| Kitchen | 12x13 |
| Family Room | x |
| Bathroom 1 | 5x7 |
| Bathroom 2 | x |
| Bathroom 3 | x |
| Bathroom 4 | x |
BUILDING & CONSTRUCTION
|
Foundation: Crawl |
|
Construction: Vinyl Siding |
|
Fireplace: |
|
Outbuildings: Shed |
|
First Floor Bath: First Floor Bedroom,First Floor Laundry,Living Room,Sun/Florida Room,First Flr Full Bathroom |
|
Foundation: Crawl |
|
Green Features: |
|
Basement: No |
|
Garage: |
|
Exterior: Deck,Porch |
|
Accessibility: |
|
First Floor Bedroom: |
|
Basement: No |
|
Extras: |
UTILITIES, HEATING/COOLING
|
Electric: |
|
Sewer: Public At Street |
|
Cable: Cable/Internet Avail. |
|
Propane Tanks: |
|
Heat: Natural Gas: Boiler |
|
Natural Gas: |
|
Water: Public Water at Street |
|
Telephone: |
|
Air Conditioning: Ceiling Fan(s) |
|
Supplemental Heat: |




















































