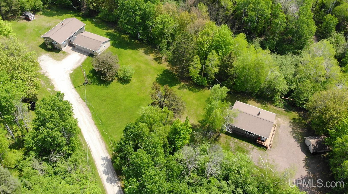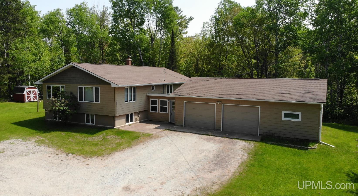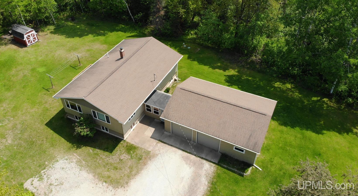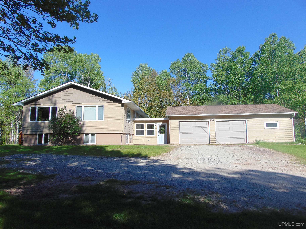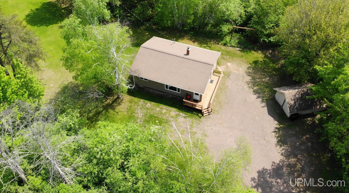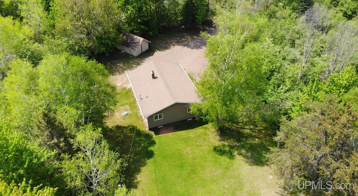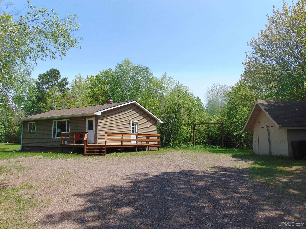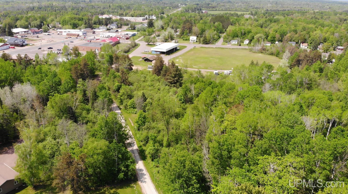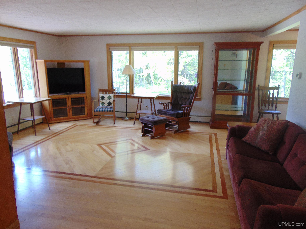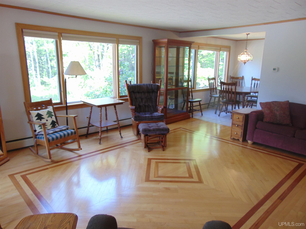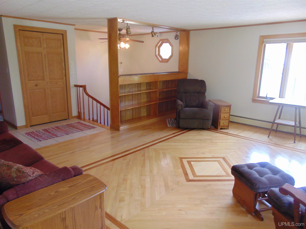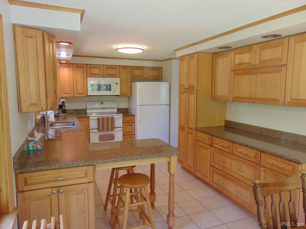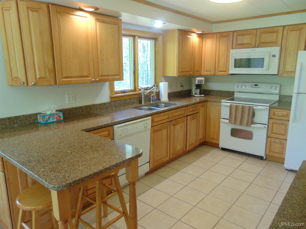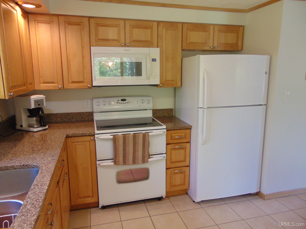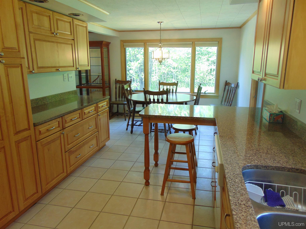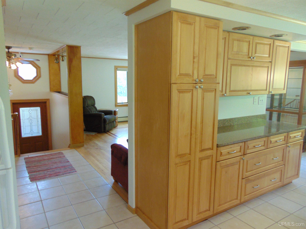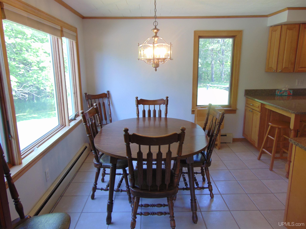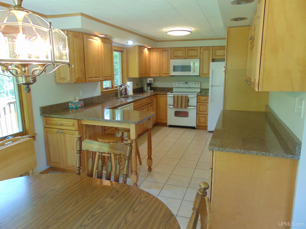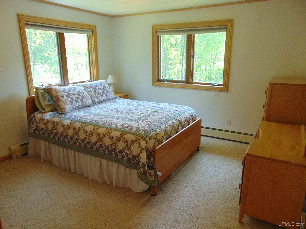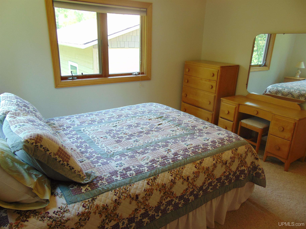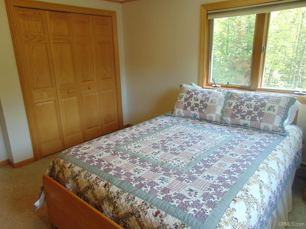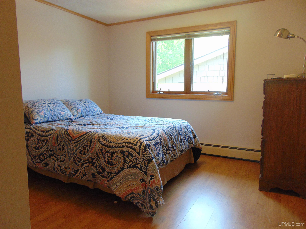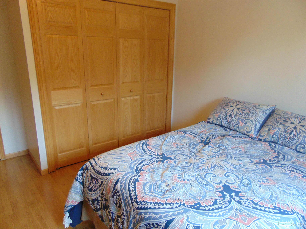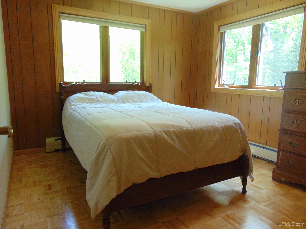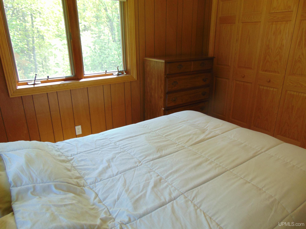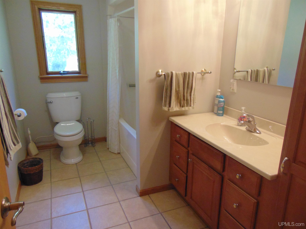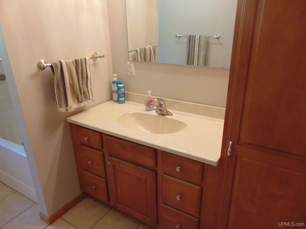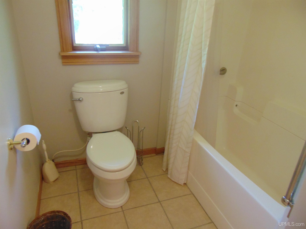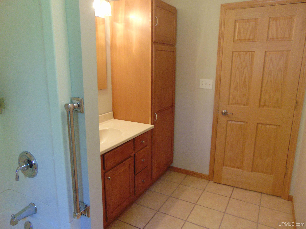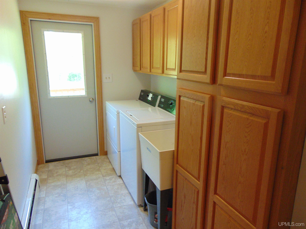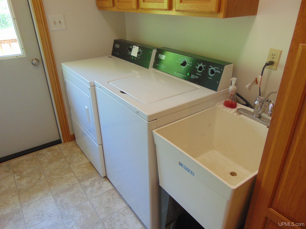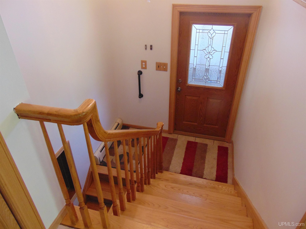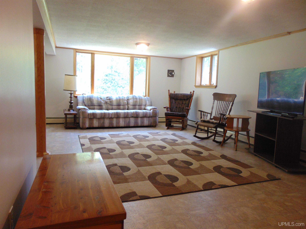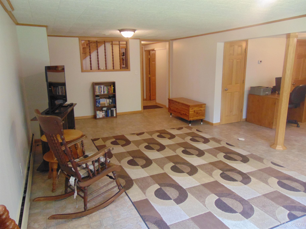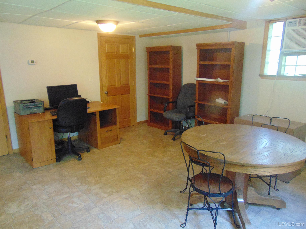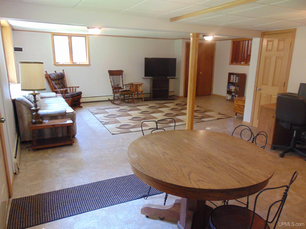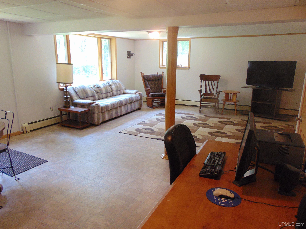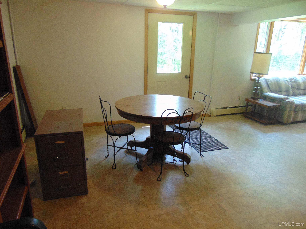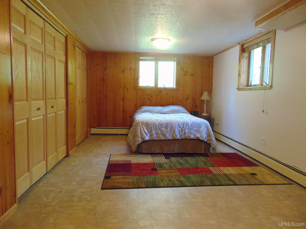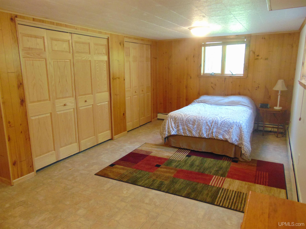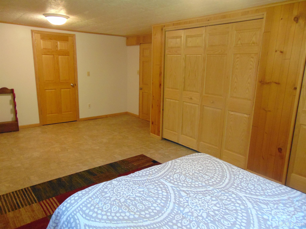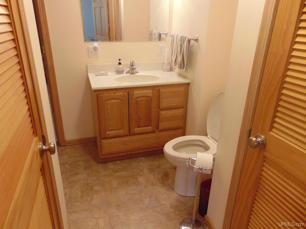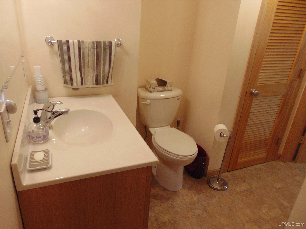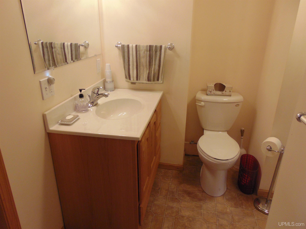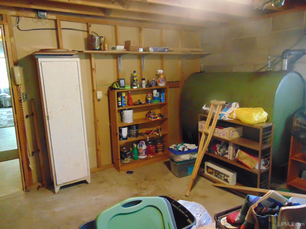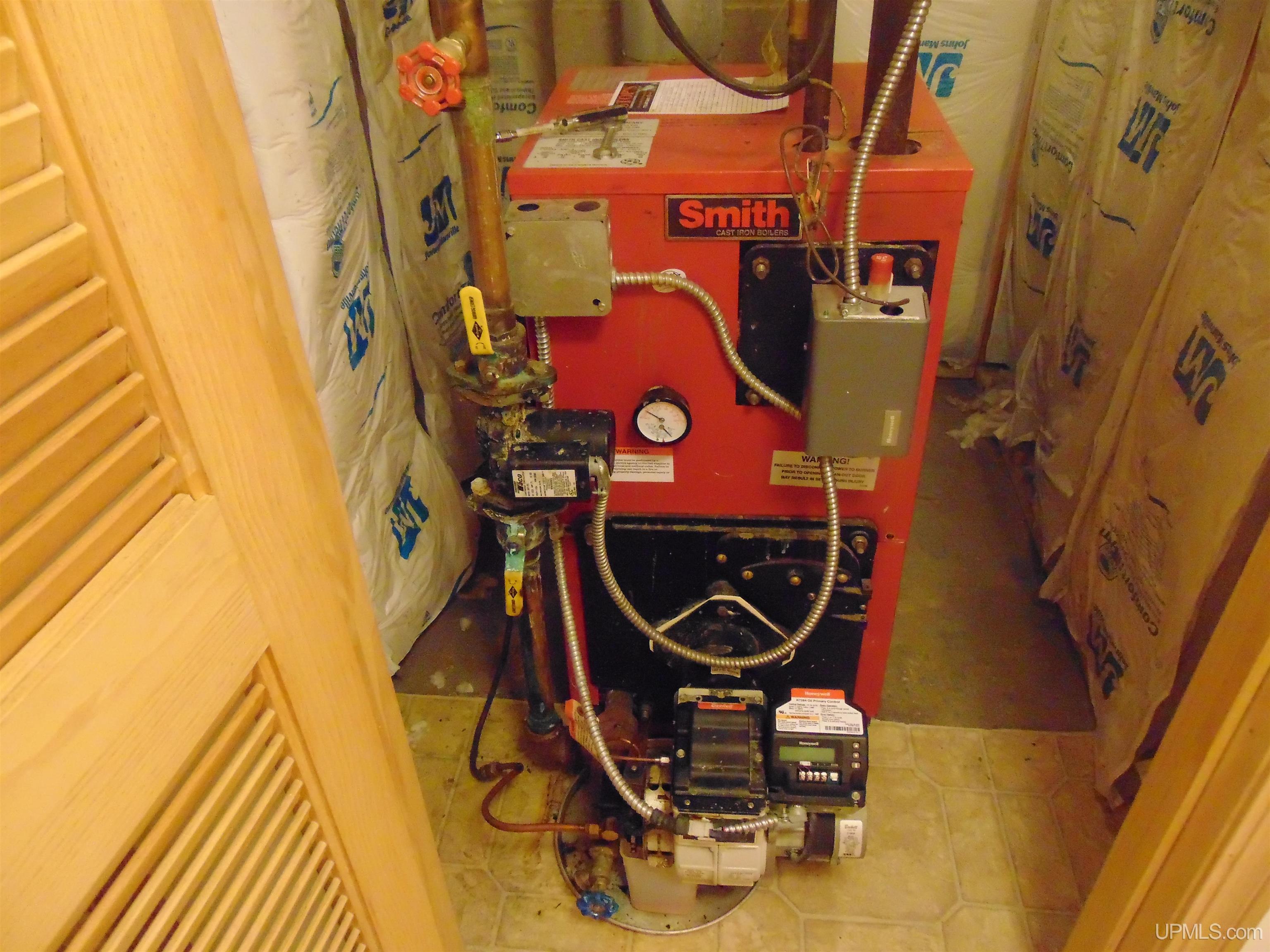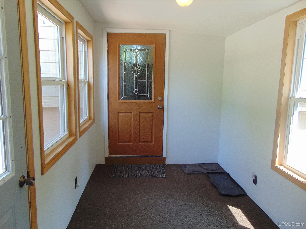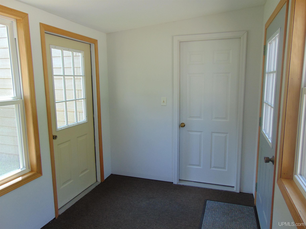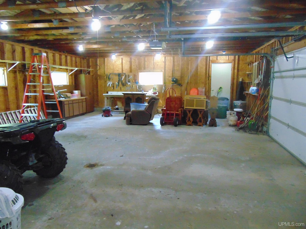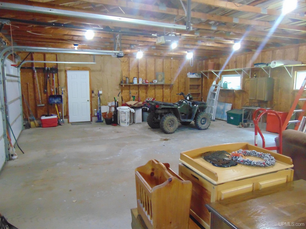SEARCH PROPERTIES
MLS # 50176863
RESIDENTIAL: SINGLE FAMILY
14763 KORSMAN
BRUCE CROSSING, MI 49912
Price Drastically Reduced! Location, Location, Location!! Beautiful 4BR 2BA home with large 24x36 attached garage along with a very successful 2BR 1BA Airbnb rental home privately located on 76 wooded acres on the south end of Ontonagon County in Bruce Crossing! This amazing property has so much to offer! The main house is a split level featuring a large open living room flowing into the dining/kitchen area. There are three bedrooms, a full bath and main floor laundry that make up the main level. The lower level features a huge open family room with a walk-out door to the backyard. A large bedroom, full bath, and storage room complete the rest of the lower level. The over-sized garage has plenty of room for a workshop and there is a small storage shed perfect for storing yard tools. Enjoy having morning coffee from the back deck overlooking your meticulously well-kept yard and all the sounds that nature has to offer! The rental home is modern and very well kept! The main floor features an eat-in kitchen leading to the the living room. There are two bedrooms, a full bath and laundry room. The home has a full basement and could be used for additional living space if completed. The 14x18 shed has electric hooked to it. The property is well wooded and excellent for hunting! Snowmobile/atv trail #8 runs right by it. This is the perfect opportunity to live in a beautiful home while the rental makes the mortgage payments for you! Not far from Bond or Agate Falls as well as the Porcupine Mtns! This property needs to be seen to be appreciated! Call for your private tour today!
LOCATION
|
14763 Korsman , Bruce Crossing, MI 49912
County:
Ontonagon
Waterfront:
No Road Access: Private Road,Year Round
Listing Office:
Directions:
|
DETAILS
| Price | $585,000 |
| Total Bedrooms | 4.00 |
| Total Bathrooms | 2.00 |
| Est. Square Feet (Finished) | 2085.00 |
| Acres (Approx.) | 76.00 |
| Lot Dimensions | Irregular |
| Year Built (Approx.) | 1970 |
| Status: | Active |
PAYMENT CALCULATOR
EXPANDED DETAILS
| ROOM | SIZE |
| Bedroom 1 | 12x13 |
| Bedroom 2 | 10x12 |
| Bedroom 3 | 11x12 |
| Bedroom 4 | 13x21 |
| Living Room | 18x20 |
| Dining Room | 10x10 |
| Dining Area | x |
| Kitchen | 10x13 |
| Family Room | 23x27 |
| Bathroom 1 | 7x12 |
| Bathroom 2 | 6x8 |
| Bathroom 3 | x |
| Bathroom 4 | x |
BUILDING & CONSTRUCTION
|
Foundation: Basement |
|
Construction: Fiber Cement |
|
Fireplace: |
|
Outbuildings: Shed |
|
First Floor Bath: Breezeway,First Floor Bedroom,First Floor Laundry,First Flr Primary Bedroom,Living Room,First Flr Full Bathroom |
|
Foundation: Basement |
|
Green Features: |
|
Basement: Yes |
|
Garage: Attached Garage,Workshop |
|
Exterior: Deck |
|
Accessibility: |
|
First Floor Bedroom: |
|
Basement: Yes |
|
Extras: |
UTILITIES, HEATING/COOLING
|
Electric: |
|
Sewer: Septic |
|
Cable: Hardwood Floors,Furnished |
|
Propane Tanks: |
|
Heat: Oil: Boiler |
|
Natural Gas: |
|
Water: Drilled Well |
|
Telephone: |
|
Air Conditioning: Ceiling Fan(s) |
|
Supplemental Heat: |

