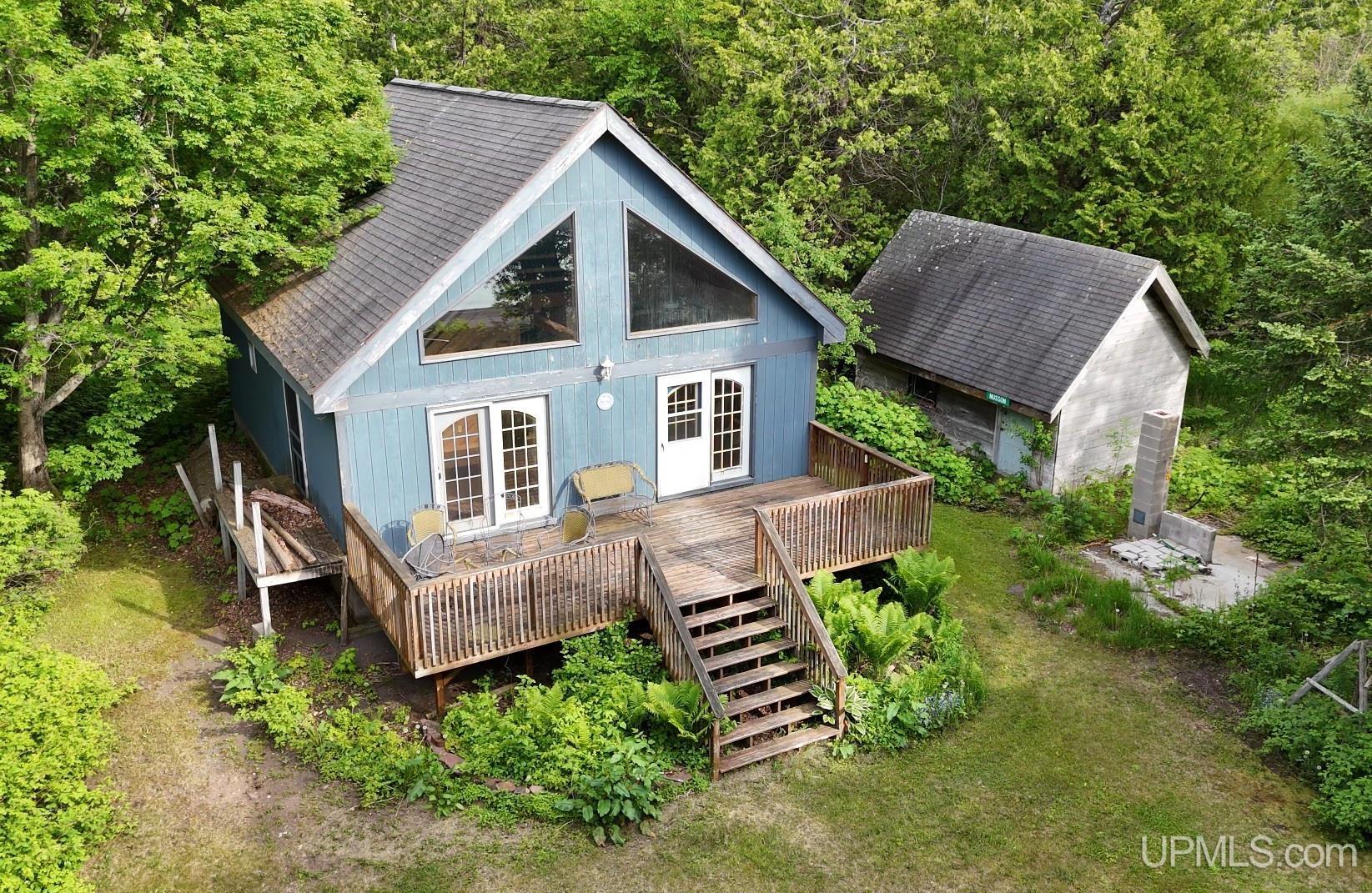SEARCH PROPERTIES
MLS # 50179343
RESIDENTIAL: SINGLE FAMILY
49190 LOWER FREDA SHORES
ATLANTIC MINE, MI 49905
Freda shores cottage with 190 feet of sandy beach front on Lake Superior! This spacious cabin sits on 12 acres of beautiful rolling land accessible by a private gated seasonal easement road. 2BR 1BA with ample natural light from the large front windows with an open layout that leads to the bedrooms and bathroom tucked in the back. There is an open loft area for additional sleeping or sitting room with a deck off the back. Large front deck and yard where you can enjoy the sound of waves and peaceful outdoors the area offers. There is an additional shed and outhouse on the property. Short 20 minute drive from Houghton for restaurants and groceries. The perfect property for a peaceful, private summer getaway spot in the Upper Peninsula.
LOCATION
|
49190 Lower Freda Shores , Atlantic Mine, MI 49905
County:
Houghton
Waterfront:
Yes Road Access: Gravel,Private Road,Seasonal
Listing Office:
Directions:
|
DETAILS
| Price | $249,900 |
| Total Bedrooms | 2.00 |
| Total Bathrooms | 1.00 |
| Est. Square Feet (Finished) | 1041.00 |
| Acres (Approx.) | 12.39 |
| Lot Dimensions | 190*1031*806*1309 |
| Year Built (Approx.) | 1996 |
| Status: | Active |
PAYMENT CALCULATOR
EXPANDED DETAILS
| ROOM | SIZE |
| Bedroom 1 | 9x12 |
| Bedroom 2 | 10x13 |
| Bedroom 3 | x |
| Bedroom 4 | x |
| Living Room | 12x14 |
| Dining Room | x |
| Dining Area | x |
| Kitchen | 9x19 |
| Family Room | 14x18 |
| Bathroom 1 | x |
| Bathroom 2 | x |
| Bathroom 3 | x |
| Bathroom 4 | x |
BUILDING & CONSTRUCTION
|
Foundation: Crawl |
|
Construction: Wood |
|
Fireplace: |
|
Outbuildings: Shed,Outhouse |
|
First Floor Bath: |
|
Foundation: Crawl |
|
Green Features: |
|
Basement: No |
|
Garage: |
|
Exterior: Deck,Porch |
|
Accessibility: |
|
First Floor Bedroom: |
|
Basement: No |
|
Extras: |
UTILITIES, HEATING/COOLING
|
Electric: |
|
Sewer: Holding Tank |
|
Cable: Window Treatment(s) |
|
Propane Tanks: |
|
Heat: LP/Propane Gas: Forced Air |
|
Natural Gas: |
|
Water: None |
|
Telephone: |
|
Air Conditioning: Ceiling Fan(s),None |
|
Supplemental Heat: |




























